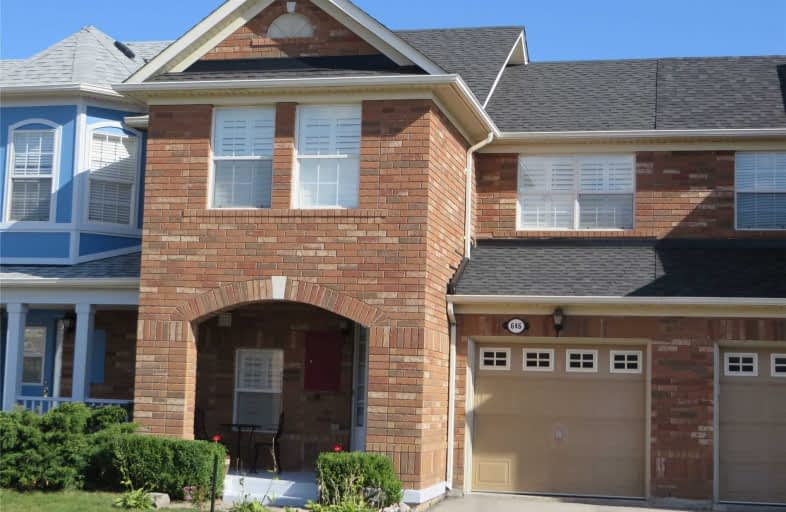Note: Property is not currently for sale or for rent.

-
Type: Att/Row/Twnhouse
-
Style: 2-Storey
-
Lot Size: 23 x 80.38 Feet
-
Age: No Data
-
Taxes: $2,849 per year
-
Days on Site: 1 Days
-
Added: Sep 13, 2019 (1 day on market)
-
Updated:
-
Last Checked: 3 months ago
-
MLS®#: W4573041
-
Listed By: Ipro realty ltd., brokerage
Spacious 3 Bedroom Townhome, Freshly Painted Throughout. Main Floor Features Hardwood Floors, California Shutters, Open Concept, Kitchen With Ss Appliances And Sliding Door To Private Landscaped Backyard. Walk Up The Hardwood Stairs To 3 Good Sized Bedrooms All With California Shutters. Master Bedroom Features A Walk In Closet And Ensuite. This Home Is Move In Ready For You To Enjoy! Walking Distance To Schools, Parks And Public Transit.
Extras
Fridge, Stove, Washer, Dryer, Window Coverings, Elf's Exclusion: Master Bedroom Light Fixture
Property Details
Facts for 646 Edwards Avenue, Milton
Status
Days on Market: 1
Last Status: Sold
Sold Date: Sep 12, 2019
Closed Date: Nov 28, 2019
Expiry Date: Jan 31, 2020
Sold Price: $642,500
Unavailable Date: Sep 12, 2019
Input Date: Sep 11, 2019
Prior LSC: Listing with no contract changes
Property
Status: Sale
Property Type: Att/Row/Twnhouse
Style: 2-Storey
Area: Milton
Community: Beaty
Availability Date: Tba
Inside
Bedrooms: 3
Bathrooms: 3
Kitchens: 1
Rooms: 6
Den/Family Room: Yes
Air Conditioning: Central Air
Fireplace: No
Washrooms: 3
Building
Basement: Full
Basement 2: Unfinished
Heat Type: Forced Air
Heat Source: Gas
Exterior: Brick
Water Supply: Municipal
Special Designation: Unknown
Parking
Driveway: Private
Garage Spaces: 1
Garage Type: Attached
Covered Parking Spaces: 1
Total Parking Spaces: 2
Fees
Tax Year: 2019
Tax Legal Description: Pt Blk 151 Pl20M842, Pts 27&28 20R15235; Milton
Taxes: $2,849
Land
Cross Street: Derry / Armstrong
Municipality District: Milton
Fronting On: South
Pool: None
Sewer: Sewers
Lot Depth: 80.38 Feet
Lot Frontage: 23 Feet
Rooms
Room details for 646 Edwards Avenue, Milton
| Type | Dimensions | Description |
|---|---|---|
| Kitchen Main | - | W/O To Yard, California Shutters, Ceramic Floor |
| Dining Main | - | Hardwood Floor |
| Family Main | - | Hardwood Floor, California Shutters |
| Master 2nd | - | California Shutters, W/I Closet, 3 Pc Ensuite |
| 2nd Br 2nd | - | California Shutters |
| 3rd Br 2nd | - | California Shutters |
| XXXXXXXX | XXX XX, XXXX |
XXXXXXX XXX XXXX |
|
| XXX XX, XXXX |
XXXXXX XXX XXXX |
$XXX,XXX | |
| XXXXXXXX | XXX XX, XXXX |
XXXX XXX XXXX |
$XXX,XXX |
| XXX XX, XXXX |
XXXXXX XXX XXXX |
$XXX,XXX |
| XXXXXXXX XXXXXXX | XXX XX, XXXX | XXX XXXX |
| XXXXXXXX XXXXXX | XXX XX, XXXX | $629,900 XXX XXXX |
| XXXXXXXX XXXX | XXX XX, XXXX | $642,500 XXX XXXX |
| XXXXXXXX XXXXXX | XXX XX, XXXX | $629,900 XXX XXXX |

Guardian Angels Catholic Elementary School
Elementary: CatholicSt. Anthony of Padua Catholic Elementary School
Elementary: CatholicIrma Coulson Elementary Public School
Elementary: PublicBruce Trail Public School
Elementary: PublicTiger Jeet Singh Public School
Elementary: PublicHawthorne Village Public School
Elementary: PublicE C Drury/Trillium Demonstration School
Secondary: ProvincialErnest C Drury School for the Deaf
Secondary: ProvincialGary Allan High School - Milton
Secondary: PublicMilton District High School
Secondary: PublicBishop Paul Francis Reding Secondary School
Secondary: CatholicCraig Kielburger Secondary School
Secondary: Public

