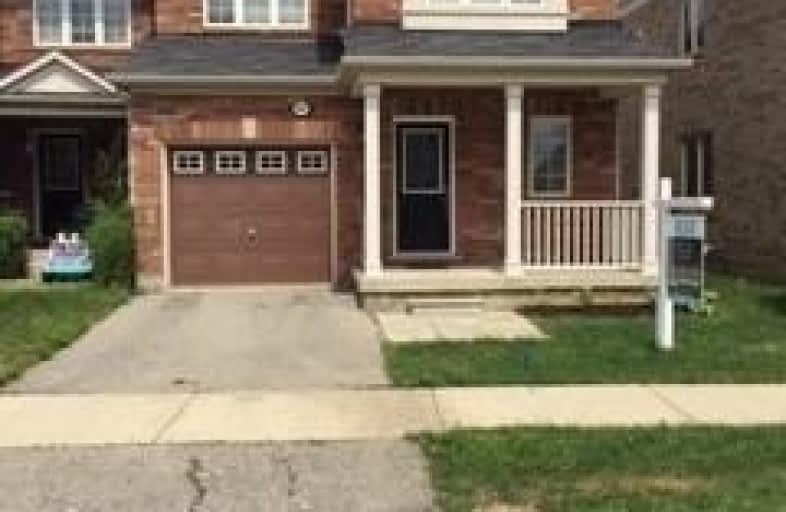
Our Lady of Victory School
Elementary: Catholic
1.46 km
Lumen Christi Catholic Elementary School Elementary School
Elementary: Catholic
0.83 km
St. Benedict Elementary Catholic School
Elementary: Catholic
0.92 km
Queen of Heaven Elementary Catholic School
Elementary: Catholic
1.11 km
P. L. Robertson Public School
Elementary: Public
0.59 km
Escarpment View Public School
Elementary: Public
0.78 km
E C Drury/Trillium Demonstration School
Secondary: Provincial
2.30 km
Ernest C Drury School for the Deaf
Secondary: Provincial
2.55 km
Gary Allan High School - Milton
Secondary: Public
2.51 km
Milton District High School
Secondary: Public
1.57 km
Jean Vanier Catholic Secondary School
Secondary: Catholic
1.49 km
Bishop Paul Francis Reding Secondary School
Secondary: Catholic
4.44 km





