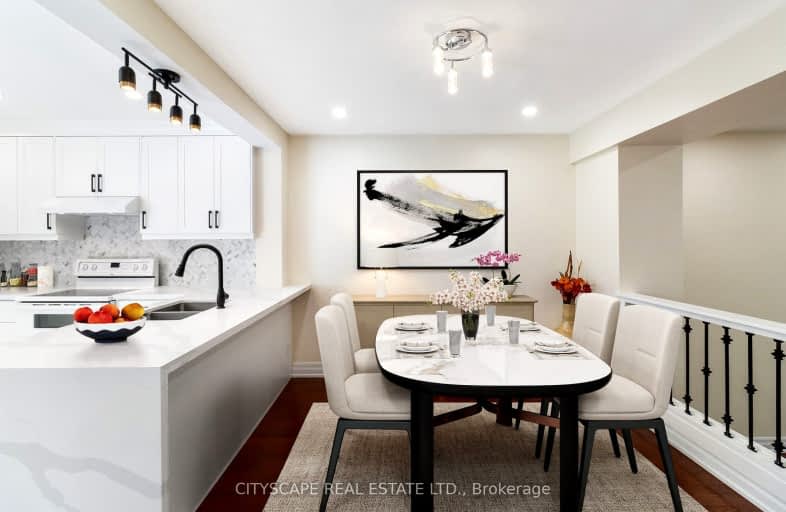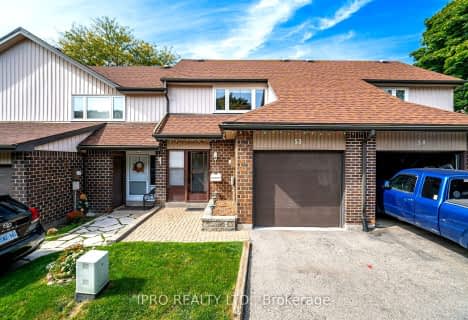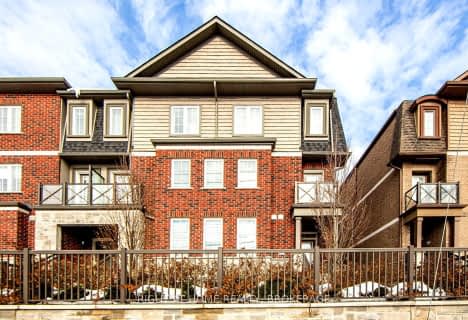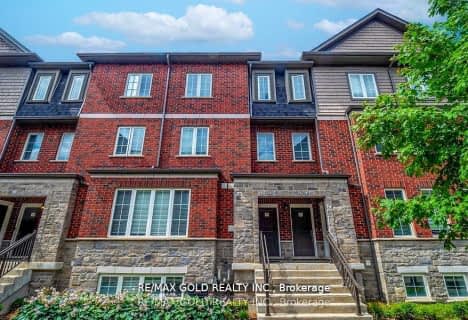Car-Dependent
- Almost all errands require a car.
Some Transit
- Most errands require a car.
Bikeable
- Some errands can be accomplished on bike.

E C Drury/Trillium Demonstration School
Elementary: ProvincialErnest C Drury School for the Deaf
Elementary: ProvincialJ M Denyes Public School
Elementary: PublicE W Foster School
Elementary: PublicRobert Baldwin Public School
Elementary: PublicSam Sherratt Public School
Elementary: PublicE C Drury/Trillium Demonstration School
Secondary: ProvincialErnest C Drury School for the Deaf
Secondary: ProvincialGary Allan High School - Milton
Secondary: PublicMilton District High School
Secondary: PublicJean Vanier Catholic Secondary School
Secondary: CatholicBishop Paul Francis Reding Secondary School
Secondary: Catholic-
Shoeless Joe's Sports Grill - Milton
800 Main St E, Unit 3, Milton, ON L9T 0J4 0.74km -
The Rad Brothers Sportsbar & Taphouse
550 Ontario Street, Milton, ON L9T 5E4 0.84km -
Bryden's Pub & Restaurant
270 Main Street E, Milton, ON L9T 1P2 1.17km
-
Oko Bagels
55 Ontario Street S, Milton Mall, Milton, ON L9T 2M3 0.53km -
Tim Hortons
820 Main St E, Milton, ON L9T 0J4 0.81km -
Starbucks
870 Main Street E, Unit 1, Milton, ON L9T 0J4 0.95km
-
Reebok CrossFit FirePower
705 Nipissing Road, Milton, ON L9T 4Z5 0.29km -
GoodLife Fitness
820 Main St East, Milton, ON L9T 0J4 0.82km -
LA Fitness
1117 Maple Ave, Milton, ON L9T 0A5 2.06km
-
Real Canadian Superstore
820 Main St E, Milton, ON L9T 0J4 0.83km -
IDA Miltowne Pharmacy
311 Commercial Street, Suite 210, Milton, ON L9T 3Z9 1.16km -
Shoppers Drug Mart
265 Main Street E, Unit 104, Milton, ON L9T 1P1 1.2km
-
Freshii
D11-55 Ontario Street S, Milton Mall, Milton, ON L9T 2M3 0.41km -
Fat Bastard Burrito
55 Ontario Street S, Milton, ON L9T 2M3 0.42km -
SpiceFushion
810 Nipissing Road, Unit 109, Milton, ON L9T 4Z9 0.44km
-
Milton Mall
55 Ontario Street S, Milton, ON L9T 2M3 0.6km -
SmartCentres Milton
1280 Steeles Avenue E, Milton, ON L9T 6P1 2.76km -
Untouchables Sports Cards and Gaming
100 Nipissing Road, Milton, ON L9T 5B3 0.25km
-
Thiara Supermarket
810 Nipissing Road, Milton, ON L9T 4Z9 0.43km -
Real Canadian Superstore
820 Main St E, Milton, ON L9T 0J4 0.83km -
Food Basics
500 Laurier Avenue, Milton, ON L9T 4R3 1.32km
-
LCBO
830 Main St E, Milton, ON L9T 0J4 0.85km -
LCBO
251 Oak Walk Dr, Oakville, ON L6H 6M3 12.59km -
LCBO
5100 Erin Mills Parkway, Suite 5035, Mississauga, ON L5M 4Z5 13.31km
-
Petro Canada
620 Thompson Road S, Milton, ON L9T 0H1 1.51km -
Milton Nissan
585 Steeles Avenue E, Milton, ON L9T 1.82km -
Petro-Canada
235 Steeles Ave E, Milton, ON L9T 1Y2 2.05km
-
Milton Players Theatre Group
295 Alliance Road, Milton, ON L9T 4W8 2.09km -
Cineplex Cinemas - Milton
1175 Maple Avenue, Milton, ON L9T 0A5 2.09km -
Cineplex Junxion
5100 Erin Mills Parkway, Unit Y0002, Mississauga, ON L5M 4Z5 13.4km
-
Milton Public Library
1010 Main Street E, Milton, ON L9T 6P7 1.07km -
Meadowvale Branch Library
6677 Meadowvale Town Centre Circle, Mississauga, ON L5N 2R5 11.34km -
Erin Meadows Community Centre
2800 Erin Centre Boulevard, Mississauga, ON L5M 6R5 12.9km
-
Milton District Hospital
725 Bronte Street S, Milton, ON L9T 9K1 2.6km -
Cml Health Care
311 Commercial Street, Milton, ON L9T 3Z9 1.07km -
Kelso Lake Medical Centre
1079 Maple Avenue, Unit 2, Milton, ON L9T 0A5 2.11km
-
Kinsmen Park
180 Wilson Dr, Milton ON L9T 3J9 1.14km -
Coates Neighbourhood Park South
776 Philbrook Dr (Philbrook & Cousens Terrace), Milton ON 1.87km -
Bronte Meadows Park
165 Laurier Ave (Farmstead Dr.), Milton ON L9T 4W6 1.95km
-
RBC Royal Bank
55 Ontario St S (Main), Milton ON L9T 2M3 0.5km -
CIBC
9030 Derry Rd (Derry), Milton ON L9T 7H9 1.52km -
TD Bank Financial Group
1040 Kennedy Cir, Milton ON L9T 0J9 2.81km
More about this building
View 650 Childs Drive, Milton- 3 bath
- 3 bed
- 1400 sqft
62-445 Ontario Street South, Milton, Ontario • L9T 9K4 • 1037 - TM Timberlea
- 3 bath
- 3 bed
- 1600 sqft
109-445 Ontario Street South, Milton, Ontario • L9T 9K3 • 1031 - DP Dorset Park





