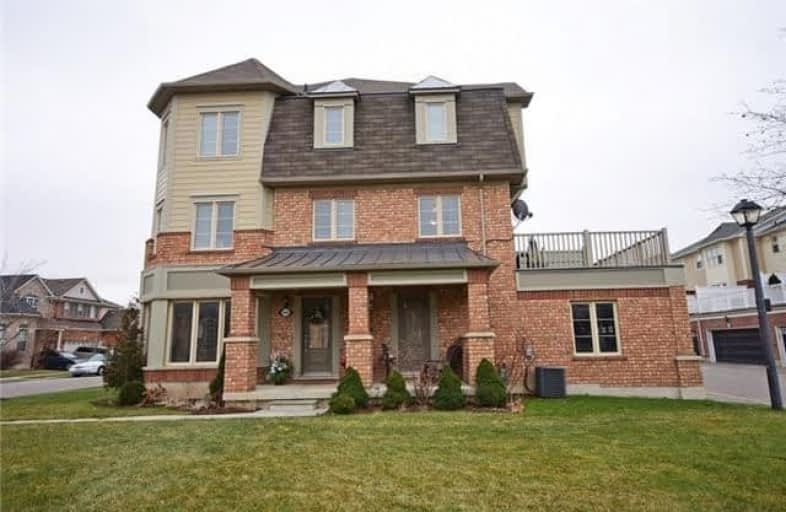Note: Property is not currently for sale or for rent.

-
Type: Att/Row/Twnhouse
-
Style: 3-Storey
-
Lot Size: 39.55 x 60.7 Feet
-
Age: 6-15 years
-
Taxes: $2,824 per year
-
Days on Site: 5 Days
-
Added: Sep 07, 2019 (5 days on market)
-
Updated:
-
Last Checked: 2 months ago
-
MLS®#: W4013227
-
Listed By: Re/max real estate centre inc., brokerage
This Beautifully Presented 3 Br (Freehold) End Unit Town House Located In A Great Neighborhood Of Milton. Mbr W/Ensuite. Huge Deck On Second Level, Oak Stairs, Kitchen W/Maple Cabinets. Double Car Garage, Huge Front Lot, Close To All Amenities, Shops, Schools,Park And Public Transit.
Extras
Included All Efts, Fridge, Stove, Dishwasher, B/I Microwave, Washer, Dryer And All Window Coverings.
Property Details
Facts for 650 Mceastern Path, Milton
Status
Days on Market: 5
Last Status: Sold
Sold Date: Jan 08, 2018
Closed Date: Mar 23, 2018
Expiry Date: Jun 03, 2018
Sold Price: $587,500
Unavailable Date: Jan 08, 2018
Input Date: Jan 03, 2018
Property
Status: Sale
Property Type: Att/Row/Twnhouse
Style: 3-Storey
Age: 6-15
Area: Milton
Community: Coates
Availability Date: 60 Days/Tba
Inside
Bedrooms: 3
Bathrooms: 3
Kitchens: 1
Rooms: 9
Den/Family Room: No
Air Conditioning: Central Air
Fireplace: No
Laundry Level: Main
Central Vacuum: Y
Washrooms: 3
Building
Basement: Finished
Heat Type: Forced Air
Heat Source: Gas
Exterior: Brick
Exterior: Other
Water Supply: Municipal
Special Designation: Unknown
Parking
Driveway: Other
Garage Spaces: 2
Garage Type: Attached
Covered Parking Spaces: 1
Total Parking Spaces: 3
Fees
Tax Year: 2017
Tax Legal Description: Ptblk264Pl20M960Parts6And7Zor16846
Taxes: $2,824
Land
Cross Street: Derry & Holly
Municipality District: Milton
Fronting On: West
Pool: None
Sewer: Other
Lot Depth: 60.7 Feet
Lot Frontage: 39.55 Feet
Additional Media
- Virtual Tour: http://www.myvisuallistings.com/pfsnb/253637
Rooms
Room details for 650 Mceastern Path, Milton
| Type | Dimensions | Description |
|---|---|---|
| Family Main | 4.16 x 5.98 | Broadloom, Window |
| Laundry Main | - | Ceramic Floor |
| Kitchen 2nd | 2.74 x 3.45 | Ceramic Floor, Centre Island, B/I Microwave |
| Living 2nd | 4.20 x 6.09 | Laminate, Pot Lights, Window |
| Breakfast 2nd | 3.05 x 3.45 | Ceramic Floor, W/O To Deck, Window |
| Master 3rd | 4.21 x 4.27 | Broadloom, W/I Closet, Ensuite Bath |
| 2nd Br 3rd | 3.10 x 3.14 | Broadloom, Closet, Window |
| 3rd Br 3rd | 2.60 x 3.78 | Broadloom, Closet, Window |
| XXXXXXXX | XXX XX, XXXX |
XXXX XXX XXXX |
$XXX,XXX |
| XXX XX, XXXX |
XXXXXX XXX XXXX |
$XXX,XXX | |
| XXXXXXXX | XXX XX, XXXX |
XXXXXXX XXX XXXX |
|
| XXX XX, XXXX |
XXXXXX XXX XXXX |
$XXX,XXX |
| XXXXXXXX XXXX | XXX XX, XXXX | $587,500 XXX XXXX |
| XXXXXXXX XXXXXX | XXX XX, XXXX | $596,900 XXX XXXX |
| XXXXXXXX XXXXXXX | XXX XX, XXXX | XXX XXXX |
| XXXXXXXX XXXXXX | XXX XX, XXXX | $605,000 XXX XXXX |

E W Foster School
Elementary: PublicSam Sherratt Public School
Elementary: PublicOur Lady of Fatima Catholic Elementary School
Elementary: CatholicGuardian Angels Catholic Elementary School
Elementary: CatholicBruce Trail Public School
Elementary: PublicTiger Jeet Singh Public School
Elementary: PublicE C Drury/Trillium Demonstration School
Secondary: ProvincialErnest C Drury School for the Deaf
Secondary: ProvincialGary Allan High School - Milton
Secondary: PublicMilton District High School
Secondary: PublicJean Vanier Catholic Secondary School
Secondary: CatholicBishop Paul Francis Reding Secondary School
Secondary: Catholic

