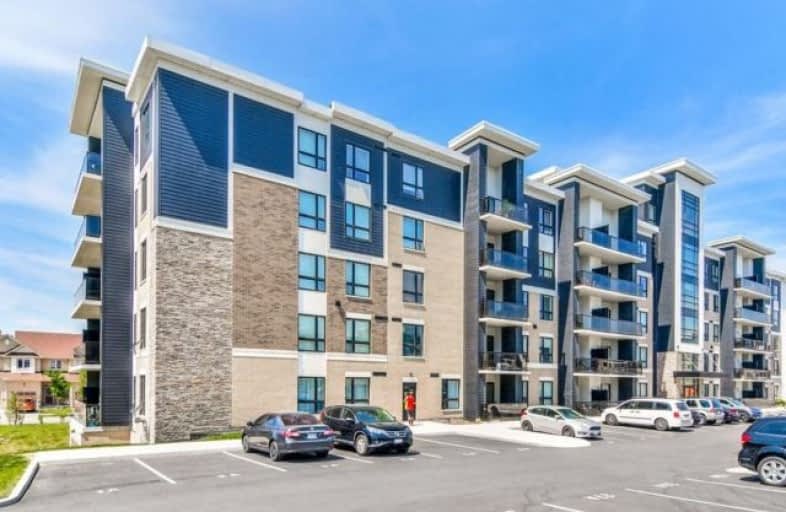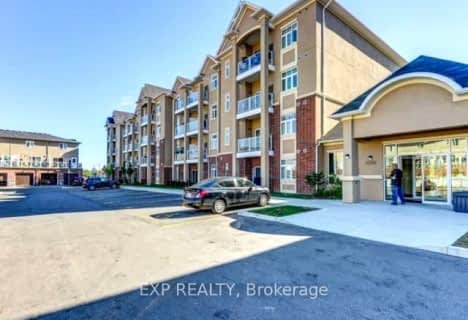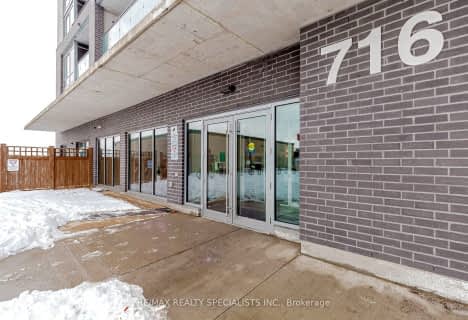Car-Dependent
- Almost all errands require a car.
Some Transit
- Most errands require a car.
Bikeable
- Some errands can be accomplished on bike.

Guardian Angels Catholic Elementary School
Elementary: CatholicSt. Anthony of Padua Catholic Elementary School
Elementary: CatholicIrma Coulson Elementary Public School
Elementary: PublicBruce Trail Public School
Elementary: PublicTiger Jeet Singh Public School
Elementary: PublicHawthorne Village Public School
Elementary: PublicE C Drury/Trillium Demonstration School
Secondary: ProvincialErnest C Drury School for the Deaf
Secondary: ProvincialGary Allan High School - Milton
Secondary: PublicMilton District High School
Secondary: PublicBishop Paul Francis Reding Secondary School
Secondary: CatholicCraig Kielburger Secondary School
Secondary: Public-
Rabba Fine Foods
10220 Derry Road, Milton 0.74km -
Metro Gardens Centre
1050 Kennedy Circle, Milton 1.51km -
Metro
1050 Kennedy Circle, Milton 1.51km
-
Wine Rack
1050 Kennedy Circle, Milton 1.55km -
Fettah Wine Services
712 Robertson Crescent, Milton 2.13km -
Wine Rack
820 Main Street East, Milton 2.28km
-
Teekha Tadka Canada
Best Road, Milton 0.31km -
Make Cafe
10220 Derry Road Unit 104, Milton 0.72km -
Larachi by Naumaan Ijaz
107A-10220 Derry Road, Milton 0.72km
-
Make Cafe
10220 Derry Road Unit 104, Milton 0.72km -
Keaners Convienience
1151 Ferguson Drive, Milton 1.21km -
Starbucks
1040 Kennedy Circle, Milton 1.64km
-
CIBC Branch (Cash at ATM only)
9030 Derry Road West, Milton 1.11km -
TD Canada Trust Branch and ATM
1040 Kennedy Circle, Milton 1.61km -
Scotiabank
880 Main Street East, Milton 2.25km
-
Petro-Canada & Car Wash
620 Thompson Road South, Milton 1.2km -
Mobil
900 Main Street East, Milton 2.14km -
Esso
1515 Main Street East, Milton 2.34km
-
GoodLife Fitness Milton Main and Thompson
820 Main Street East, Milton 2.26km -
FirePower Kids
705 Nipissing Road, Milton 2.3km -
Life Yoga Studio
61 James Snow Parkway North #203, Milton 2.45km
-
McDuffe Park
Milton 0.56km -
Beaty Trail Park
Milton 0.6km -
Beaty Neighbourhood Park North
670 Bennett Boulevard, Milton 0.61km
-
Milton Public Library - Beaty Branch
945 Fourth Line, Milton 0.73km -
Milton Public Library - Main Branch
1010 Main Street East, Milton 2.3km -
The Halton Resource Connection
410 Bronte Street South, Milton 4.06km
-
TrueCare Medical Clinic and Pharmacy
810 Nipissing Road Unit 107, Milton 2.13km -
No longer in business
106 Wakefield Road, Milton 3km -
Santa Maria Medical Centre & Pharmacy
604 Santa Maria Boulevard # 1, Milton 3.1km
-
Hawthorne Pharmacy
10220 Derry Road, Milton 0.71km -
Shoppers Drug Mart
1020 Kennedy Circle, Milton 1.4km -
Metro
1050 Kennedy Circle, Milton 1.51km
-
Hawthorne Village Square
Milton 0.72km -
Laurier Centre
500 Laurier Avenue, Milton 2.34km -
Milton Common
830 Main Street East, Milton 2.37km
-
Cineplex Cinemas Milton
1175 Maple Avenue, Milton 3.13km
-
Symposium Cafe Restaurant & Lounge
611 Holly Avenue, Milton 1.77km -
Keenan's Irish Pub
51 James Snow Parkway North, Milton 2.41km -
Ned Devine's Emerald Lounge
Canada 2.42km
More about this building
View 650 Sauve Street, Milton- 2 bath
- 2 bed
- 1000 sqft
302-1370 costigan Road, Milton, Ontario • L9T 8X7 • 1027 - CL Clarke
- 2 bath
- 2 bed
- 1000 sqft
711-716 Main Street East, Milton, Ontario • L9T 3P6 • 1037 - TM Timberlea




