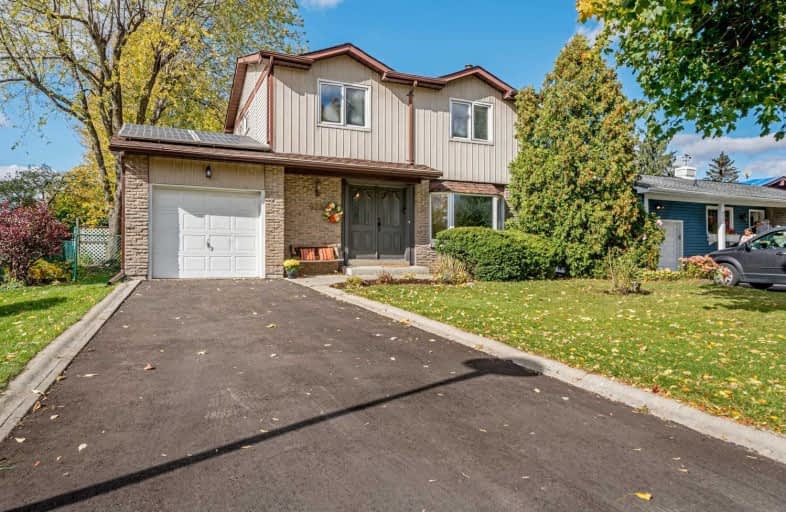Sold on Nov 20, 2019
Note: Property is not currently for sale or for rent.

-
Type: Detached
-
Style: 2-Storey
-
Lot Size: 54.99 x 120 Feet
-
Age: No Data
-
Taxes: $3,201 per year
-
Days on Site: 25 Days
-
Added: Nov 21, 2019 (3 weeks on market)
-
Updated:
-
Last Checked: 3 months ago
-
MLS®#: W4618453
-
Listed By: Re/max real estate centre inc., brokerage
Detached 4-Bedroom Family Home On Large Pool-Sized Lot In The Family-Friendly Neighbourhood Of Dorset Park! This Home Has Been Loved By The Same Owners For Almost Forty Years! Roof (2014), Parking For Two Cars In The Driveway, All On A Quiet Crescent. Close To All Amenities: Schools, Parks, Groceries, Restaurants, Coffee, Go Station & Easy Access To The 401.
Extras
Incl: Stainless Steel: Fridge, Stove, Dishwasher, Microwave; All Electrical Light Fixtures, All Window Coverings, Shed, Solar Panels (Income!).
Property Details
Facts for 655 Elliott Crescent, Milton
Status
Days on Market: 25
Last Status: Sold
Sold Date: Nov 20, 2019
Closed Date: Feb 27, 2020
Expiry Date: Apr 01, 2020
Sold Price: $681,700
Unavailable Date: Nov 20, 2019
Input Date: Oct 26, 2019
Property
Status: Sale
Property Type: Detached
Style: 2-Storey
Area: Milton
Community: Dorset Park
Availability Date: Flexible
Assessment Amount: $466,750
Assessment Year: 2019
Inside
Bedrooms: 4
Bathrooms: 2
Kitchens: 1
Rooms: 7
Den/Family Room: No
Air Conditioning: Wall Unit
Fireplace: Yes
Washrooms: 2
Building
Basement: Full
Basement 2: Part Fin
Heat Type: Forced Air
Heat Source: Gas
Exterior: Brick
Water Supply: Municipal
Special Designation: Unknown
Other Structures: Garden Shed
Parking
Driveway: Private
Garage Spaces: 1
Garage Type: Attached
Covered Parking Spaces: 2
Total Parking Spaces: 3
Fees
Tax Year: 2019
Tax Legal Description: Pcl 77-1, Sec M77; Lt77, Pl M77; Milton
Taxes: $3,201
Land
Cross Street: Joyce Blvd>elliott C
Municipality District: Milton
Fronting On: North
Pool: None
Sewer: Sewers
Lot Depth: 120 Feet
Lot Frontage: 54.99 Feet
Acres: < .50
Zoning: Res
Additional Media
- Virtual Tour: https://tours.virtualgta.com/1458322?idx=1
Rooms
Room details for 655 Elliott Crescent, Milton
| Type | Dimensions | Description |
|---|---|---|
| Living Main | 3.99 x 4.09 | |
| Kitchen Main | 2.69 x 4.65 | |
| Dining Main | 2.67 x 3.07 | |
| Master 2nd | 3.33 x 4.24 | |
| 2nd Br 2nd | 2.69 x 2.84 | |
| 3rd Br 2nd | 2.82 x 3.33 | |
| 4th Br 2nd | 2.67 x 3.02 | |
| Rec Bsmt | 4.22 x 7.52 |
| XXXXXXXX | XXX XX, XXXX |
XXXX XXX XXXX |
$XXX,XXX |
| XXX XX, XXXX |
XXXXXX XXX XXXX |
$XXX,XXX | |
| XXXXXXXX | XXX XX, XXXX |
XXXXXXX XXX XXXX |
|
| XXX XX, XXXX |
XXXXXX XXX XXXX |
$XXX,XXX |
| XXXXXXXX XXXX | XXX XX, XXXX | $681,700 XXX XXXX |
| XXXXXXXX XXXXXX | XXX XX, XXXX | $699,000 XXX XXXX |
| XXXXXXXX XXXXXXX | XXX XX, XXXX | XXX XXXX |
| XXXXXXXX XXXXXX | XXX XX, XXXX | $729,000 XXX XXXX |

Martin Street Public School
Elementary: PublicHoly Rosary Separate School
Elementary: CatholicW I Dick Middle School
Elementary: PublicÉÉC Saint-Nicolas
Elementary: CatholicRobert Baldwin Public School
Elementary: PublicChris Hadfield Public School
Elementary: PublicE C Drury/Trillium Demonstration School
Secondary: ProvincialErnest C Drury School for the Deaf
Secondary: ProvincialGary Allan High School - Milton
Secondary: PublicMilton District High School
Secondary: PublicJean Vanier Catholic Secondary School
Secondary: CatholicBishop Paul Francis Reding Secondary School
Secondary: Catholic

