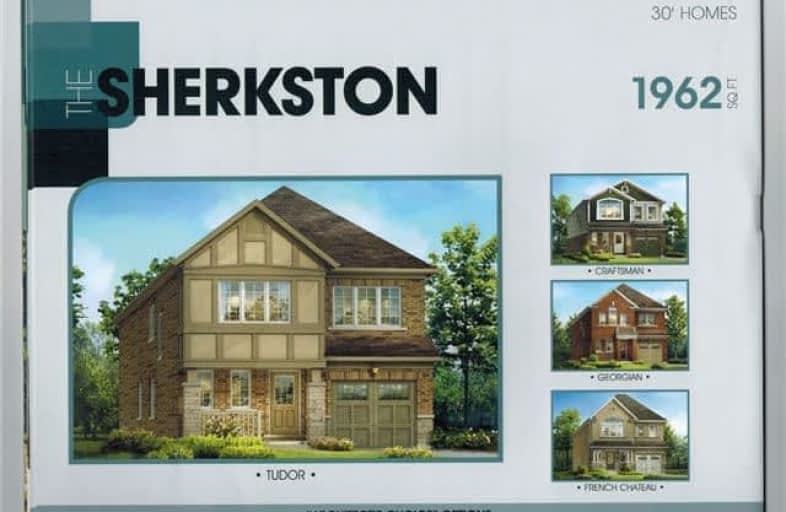Note: Property is not currently for sale or for rent.

-
Type: Detached
-
Style: 2-Storey
-
Lot Size: 30.02 x 88.58 Feet
-
Age: 0-5 years
-
Taxes: $3,549 per year
-
Days on Site: 44 Days
-
Added: Sep 07, 2019 (1 month on market)
-
Updated:
-
Last Checked: 2 months ago
-
MLS®#: W4057734
-
Listed By: Kingsway real estate, brokerage
Mattamy Built Home. 4 Bedrooms, 4 Bathrooms, Professionally Finished Basement With 3 Pc Bath. Thousands Spent On Upgrades. Huge Separate Chef's Kitchen With Upgrated Cabinetry, Pantry, Glass Backsplash, B/I Water Filter, Island And W/Out To Backyard. 9"Ft.Ceiling, B/I Stereo System, Crown Molding, Pot Lights And Hardwood Floor On Main Floor. Energy Star Rating Home. Access To Garage. Fully Fenced Yard. Shows Like A Model!
Extras
Stainless Steel Appliances: Fridge, Stove, B/I Microwave, B/I Dishwasher, Washer And Dryer. Laundry On Second Floor! "Nest" Thermostat, Air Exchange System, Hrv System, Central Air, Garage Door Opener With Remote.
Property Details
Facts for 657 Gibson Crescent, Milton
Status
Days on Market: 44
Last Status: Sold
Sold Date: Apr 19, 2018
Closed Date: May 14, 2018
Expiry Date: May 31, 2018
Sold Price: $745,000
Unavailable Date: Apr 19, 2018
Input Date: Mar 05, 2018
Property
Status: Sale
Property Type: Detached
Style: 2-Storey
Age: 0-5
Area: Milton
Community: Coates
Availability Date: May 1
Inside
Bedrooms: 4
Bathrooms: 4
Kitchens: 1
Rooms: 8
Den/Family Room: No
Air Conditioning: Central Air
Fireplace: No
Laundry Level: Upper
Washrooms: 4
Building
Basement: Finished
Heat Type: Forced Air
Heat Source: Gas
Exterior: Brick
Exterior: Stone
Water Supply: Municipal
Special Designation: Unknown
Parking
Driveway: Private
Garage Spaces: 1
Garage Type: Built-In
Covered Parking Spaces: 1
Total Parking Spaces: 2
Fees
Tax Year: 2017
Tax Legal Description: Lot 45, Plan 20M115
Taxes: $3,549
Land
Cross Street: Hwy 25/ Louis St. La
Municipality District: Milton
Fronting On: East
Pool: None
Sewer: Sewers
Lot Depth: 88.58 Feet
Lot Frontage: 30.02 Feet
Rooms
Room details for 657 Gibson Crescent, Milton
| Type | Dimensions | Description |
|---|---|---|
| Living Main | 3.55 x 4.88 | Hardwood Floor, Crown Moulding, Pot Lights |
| Dining Main | 3.14 x 3.55 | Electric Fireplace, Pot Lights, Hardwood Floor |
| Kitchen Main | 3.21 x 3.96 | B/I Appliances, Pantry, Centre Island |
| Breakfast Main | 3.20 x 3.51 | Ceramic Floor, W/O To Yard |
| Master 2nd | 3.81 x 4.57 | W/I Closet, 3 Pc Ensuite |
| 2nd Br 2nd | 3.11 x 3.43 | Closet, Broadloom |
| 3rd Br 2nd | 3.05 x 3.05 | Broadloom, Closet |
| 4th Br 2nd | 3.05 x 3.15 | Closet, Broadloom |
| Rec Bsmt | 4.95 x 6.35 | 3 Pc Bath, Laminate |
| XXXXXXXX | XXX XX, XXXX |
XXXX XXX XXXX |
$XXX,XXX |
| XXX XX, XXXX |
XXXXXX XXX XXXX |
$XXX,XXX | |
| XXXXXXXX | XXX XX, XXXX |
XXXXXXX XXX XXXX |
|
| XXX XX, XXXX |
XXXXXX XXX XXXX |
$XXX,XXX | |
| XXXXXXXX | XXX XX, XXXX |
XXXXXXX XXX XXXX |
|
| XXX XX, XXXX |
XXXXXX XXX XXXX |
$XXX,XXX | |
| XXXXXXXX | XXX XX, XXXX |
XXXXXXX XXX XXXX |
|
| XXX XX, XXXX |
XXXXXX XXX XXXX |
$XXX,XXX |
| XXXXXXXX XXXX | XXX XX, XXXX | $745,000 XXX XXXX |
| XXXXXXXX XXXXXX | XXX XX, XXXX | $759,900 XXX XXXX |
| XXXXXXXX XXXXXXX | XXX XX, XXXX | XXX XXXX |
| XXXXXXXX XXXXXX | XXX XX, XXXX | $796,900 XXX XXXX |
| XXXXXXXX XXXXXXX | XXX XX, XXXX | XXX XXXX |
| XXXXXXXX XXXXXX | XXX XX, XXXX | $829,900 XXX XXXX |
| XXXXXXXX XXXXXXX | XXX XX, XXXX | XXX XXXX |
| XXXXXXXX XXXXXX | XXX XX, XXXX | $879,000 XXX XXXX |

Boyne Public School
Elementary: PublicSam Sherratt Public School
Elementary: PublicOur Lady of Fatima Catholic Elementary School
Elementary: CatholicAnne J. MacArthur Public School
Elementary: PublicTiger Jeet Singh Public School
Elementary: PublicHawthorne Village Public School
Elementary: PublicE C Drury/Trillium Demonstration School
Secondary: ProvincialErnest C Drury School for the Deaf
Secondary: ProvincialGary Allan High School - Milton
Secondary: PublicMilton District High School
Secondary: PublicJean Vanier Catholic Secondary School
Secondary: CatholicCraig Kielburger Secondary School
Secondary: Public- 1 bath
- 4 bed
769 Cabot Trail, Milton, Ontario • L9T 3R8 • Dorset Park
- 1 bath
- 4 bed
- 1100 sqft
769 Cabot Trail, Milton, Ontario • L9T 3R8 • Dorset Park




