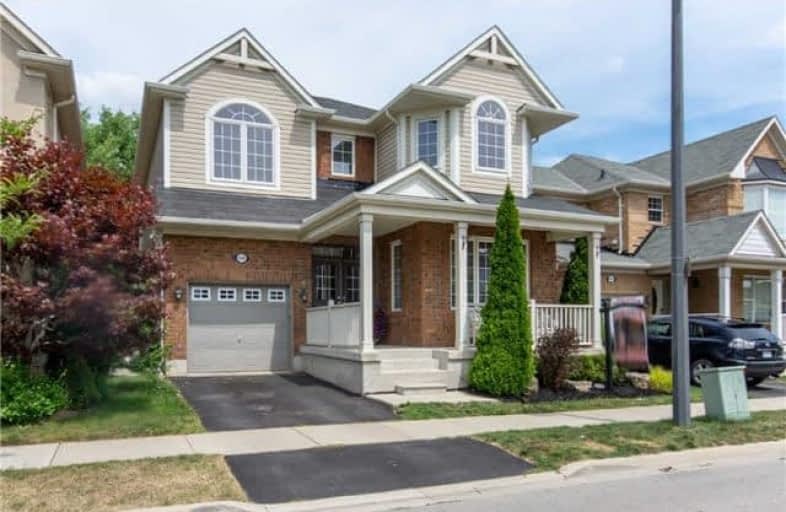Sold on Sep 27, 2018
Note: Property is not currently for sale or for rent.

-
Type: Detached
-
Style: 2-Storey
-
Size: 2000 sqft
-
Lot Size: 36.09 x 80.38 Feet
-
Age: 6-15 years
-
Taxes: $3,842 per year
-
Days on Site: 17 Days
-
Added: Sep 07, 2019 (2 weeks on market)
-
Updated:
-
Last Checked: 2 months ago
-
MLS®#: W4242822
-
Listed By: Royal lepage meadowtowne realty, brokerage
Upgraded'thistle Bay'2227Sq.Ft+Fin.Basement.Comfy Covered Porch,Prof.Landscaped Backyard Wrapped In Perennials.Recent Improvements;Refinished Hrwd,Granite,Bcksplsh.Chef's Eat-In Kitchen W/Its Centre Island,Work Station,Gas Stove,Pots,Overlooks Liv.Rm Sep.Dining Rm.& Family/Office W/Dbl.Drs.Wood Staircase Leads To 2nd Lvl.Laundry,Mstr; 4Pc.Ensuite.Walk-In.4th Bdrm.W/Walk-In.Fin.Bsmnt W/3Pc.Bath,R/In For Wett Bar.Garage Acc.15 Hr Parking On Laughren Cres.
Extras
Inc: S/S Fridge,Gas Stove,B/I Dshwsh,Wsh&Dry,Elf's,Ceiling Fans,Win.Cov.,Gdo&Re's,Excl Tv Brckt In Liv.Rm.,Shelves In Cld Cellar.Home Inspected.Walk To Splash Park,Schools,Amenities Very Close.One Of The Rare Streets Offering 15 Hr Parking
Property Details
Facts for 658 Laughren Crescent, Milton
Status
Days on Market: 17
Last Status: Sold
Sold Date: Sep 27, 2018
Closed Date: Dec 07, 2018
Expiry Date: Dec 10, 2018
Sold Price: $792,500
Unavailable Date: Sep 27, 2018
Input Date: Sep 10, 2018
Property
Status: Sale
Property Type: Detached
Style: 2-Storey
Size (sq ft): 2000
Age: 6-15
Area: Milton
Community: Coates
Availability Date: Tba
Inside
Bedrooms: 4
Bathrooms: 4
Kitchens: 1
Rooms: 10
Den/Family Room: Yes
Air Conditioning: Central Air
Fireplace: No
Laundry Level: Upper
Washrooms: 4
Building
Basement: Finished
Basement 2: Full
Heat Type: Forced Air
Heat Source: Gas
Exterior: Brick
Exterior: Vinyl Siding
Water Supply: Municipal
Special Designation: Unknown
Parking
Driveway: Private
Garage Spaces: 1
Garage Type: Attached
Covered Parking Spaces: 1
Total Parking Spaces: 2
Fees
Tax Year: 2018
Tax Legal Description: Plan 20M973 Lot 99, Milton T/W 274763 Over...
Taxes: $3,842
Land
Cross Street: Derry / Holly / Bess
Municipality District: Milton
Fronting On: East
Pool: None
Sewer: Sewers
Lot Depth: 80.38 Feet
Lot Frontage: 36.09 Feet
Lot Irregularities: ...Pts. 6&8 20R16224
Acres: < .50
Zoning: Residential
Additional Media
- Virtual Tour: http://www.myvisuallistings.com/vtnb/267605
Rooms
Room details for 658 Laughren Crescent, Milton
| Type | Dimensions | Description |
|---|---|---|
| Living Main | 3.37 x 3.35 | Hardwood Floor, Picture Window |
| Bathroom Main | - | 2 Pc Bath |
| Dining Main | 3.37 x 3.23 | Hardwood Floor |
| Kitchen Main | 2.74 x 3.84 | Hardwood Floor, Centre Island, Granite Counter |
| Breakfast Main | 2.62 x 3.10 | Hardwood Floor, W/O To Patio, Open Concept |
| Great Rm Main | 4.32 x 4.69 | Hardwood Floor, Bay Window |
| Laundry 2nd | - | |
| Master 2nd | 4.66 x 4.63 | Broadloom, 4 Pc Ensuite, W/I Closet |
| Br 2nd | 3.62 x 3.20 | Broadloom, W/I Closet, Vaulted Ceiling |
| Br 2nd | 3.65 x 3.41 | Broadloom, Double Closet |
| Br 2nd | 3.84 x 3.41 | Broadloom, Double Closet |
| Rec Bsmt | 4.78 x 8.43 | Laminate, Pot Lights, 3 Pc Bath |
| XXXXXXXX | XXX XX, XXXX |
XXXX XXX XXXX |
$XXX,XXX |
| XXX XX, XXXX |
XXXXXX XXX XXXX |
$XXX,XXX | |
| XXXXXXXX | XXX XX, XXXX |
XXXXXXX XXX XXXX |
|
| XXX XX, XXXX |
XXXXXX XXX XXXX |
$XXX,XXX |
| XXXXXXXX XXXX | XXX XX, XXXX | $792,500 XXX XXXX |
| XXXXXXXX XXXXXX | XXX XX, XXXX | $799,900 XXX XXXX |
| XXXXXXXX XXXXXXX | XXX XX, XXXX | XXX XXXX |
| XXXXXXXX XXXXXX | XXX XX, XXXX | $824,900 XXX XXXX |

E W Foster School
Elementary: PublicSam Sherratt Public School
Elementary: PublicOur Lady of Fatima Catholic Elementary School
Elementary: CatholicGuardian Angels Catholic Elementary School
Elementary: CatholicBruce Trail Public School
Elementary: PublicTiger Jeet Singh Public School
Elementary: PublicE C Drury/Trillium Demonstration School
Secondary: ProvincialErnest C Drury School for the Deaf
Secondary: ProvincialGary Allan High School - Milton
Secondary: PublicMilton District High School
Secondary: PublicJean Vanier Catholic Secondary School
Secondary: CatholicBishop Paul Francis Reding Secondary School
Secondary: Catholic- 1 bath
- 4 bed
769 Cabot Trail, Milton, Ontario • L9T 3R8 • Dorset Park
- 1 bath
- 4 bed
- 1100 sqft
769 Cabot Trail, Milton, Ontario • L9T 3R8 • Dorset Park




