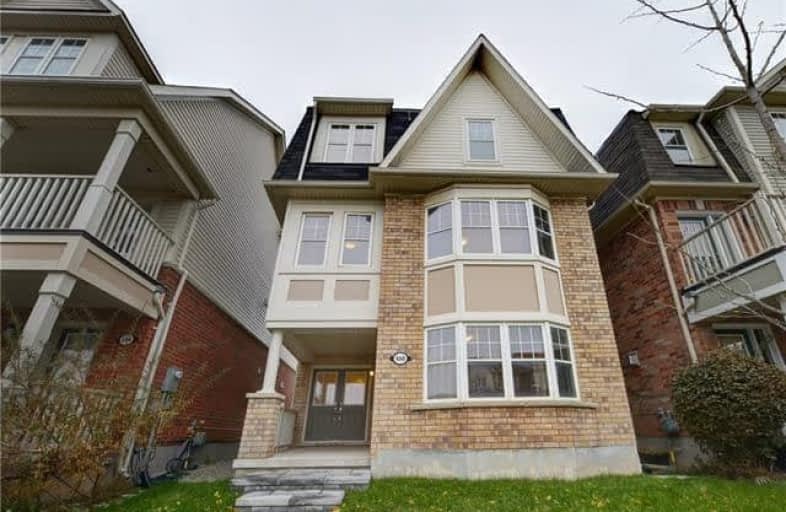Sold on Jan 28, 2018
Note: Property is not currently for sale or for rent.

-
Type: Detached
-
Style: 3-Storey
-
Size: 2000 sqft
-
Lot Size: 28.05 x 60.7 Feet
-
Age: 6-15 years
-
Taxes: $3,158 per year
-
Days on Site: 76 Days
-
Added: Sep 07, 2019 (2 months on market)
-
Updated:
-
Last Checked: 1 hour ago
-
MLS®#: W3986178
-
Listed By: Royal lepage meadowtowne realty inc., brokerage
Welcome Home To 660 Seller Path, Double Car, Detached Mattamy Build With A Partial View Of The Escarpment! Shows Like Brand New! Over 2000 Sq Ft In Hawthorne Village. Close To All Amenities, Freshly Pinted, Hardwood Staircase Leads Togorgeous Open Concept2nd Floor Light Filled Great Room With Upgraded Kitchen Including A Breakfast Bar That Looks Out To A Massive Deck With Partial View Of The Escarpment, Ready To Relax And Enjoy. Low Maintenance Yard!
Extras
Shows Like New!!!! Huge Deck With Gas Line For Bbq, Double Car Garage, Freehold Brick Detached With A Partial View Of The Escarpment. Just Move In And Enjoy.**Interboard Listing: Oakville, Milton + District R.E. Assoc**
Property Details
Facts for 660 Sellers Path, Milton
Status
Days on Market: 76
Last Status: Sold
Sold Date: Jan 28, 2018
Closed Date: Mar 16, 2018
Expiry Date: Feb 01, 2018
Sold Price: $635,000
Unavailable Date: Jan 28, 2018
Input Date: Nov 16, 2017
Property
Status: Sale
Property Type: Detached
Style: 3-Storey
Size (sq ft): 2000
Age: 6-15
Area: Milton
Community: Harrison
Availability Date: Vacant
Inside
Bedrooms: 3
Bathrooms: 3
Kitchens: 1
Rooms: 9
Den/Family Room: Yes
Air Conditioning: Central Air
Fireplace: Yes
Washrooms: 3
Building
Basement: None
Heat Type: Forced Air
Heat Source: Gas
Exterior: Brick
Water Supply: Municipal
Special Designation: Unknown
Parking
Driveway: Private
Garage Spaces: 2
Garage Type: Attached
Total Parking Spaces: 2
Fees
Tax Year: 2016
Tax Legal Description: Lot 194, Plan 20M1011
Taxes: $3,158
Highlights
Feature: Grnbelt/Cons
Feature: Hospital
Feature: Park
Feature: Place Of Worship
Feature: Public Transit
Feature: School
Land
Cross Street: Derry / Scott
Municipality District: Milton
Fronting On: West
Parcel Number: 249350346
Pool: None
Sewer: Sewers
Lot Depth: 60.7 Feet
Lot Frontage: 28.05 Feet
Acres: < .50
Rooms
Room details for 660 Sellers Path, Milton
| Type | Dimensions | Description |
|---|---|---|
| Family Ground | 4.51 x 3.96 | |
| Living 2nd | 4.15 x 3.96 | |
| Den 2nd | 3.35 x 2.19 | |
| Dining 2nd | 3.05 x 3.84 | |
| Kitchen 2nd | 3.66 x 3.54 | |
| Breakfast 2nd | 2.44 x 2.44 | |
| Master 3rd | 4.45 x 3.53 | |
| 2nd Br 3rd | 3.41 x 2.77 | |
| 3rd Br 3rd | 3.11 x 3.05 |
| XXXXXXXX | XXX XX, XXXX |
XXXX XXX XXXX |
$XXX,XXX |
| XXX XX, XXXX |
XXXXXX XXX XXXX |
$XXX,XXX | |
| XXXXXXXX | XXX XX, XXXX |
XXXXXXX XXX XXXX |
|
| XXX XX, XXXX |
XXXXXX XXX XXXX |
$XXX,XXX |
| XXXXXXXX XXXX | XXX XX, XXXX | $635,000 XXX XXXX |
| XXXXXXXX XXXXXX | XXX XX, XXXX | $635,000 XXX XXXX |
| XXXXXXXX XXXXXXX | XXX XX, XXXX | XXX XXXX |
| XXXXXXXX XXXXXX | XXX XX, XXXX | $749,000 XXX XXXX |

Our Lady of Victory School
Elementary: CatholicLumen Christi Catholic Elementary School Elementary School
Elementary: CatholicSt. Benedict Elementary Catholic School
Elementary: CatholicQueen of Heaven Elementary Catholic School
Elementary: CatholicP. L. Robertson Public School
Elementary: PublicEscarpment View Public School
Elementary: PublicE C Drury/Trillium Demonstration School
Secondary: ProvincialErnest C Drury School for the Deaf
Secondary: ProvincialGary Allan High School - Milton
Secondary: PublicMilton District High School
Secondary: PublicJean Vanier Catholic Secondary School
Secondary: CatholicBishop Paul Francis Reding Secondary School
Secondary: Catholic

