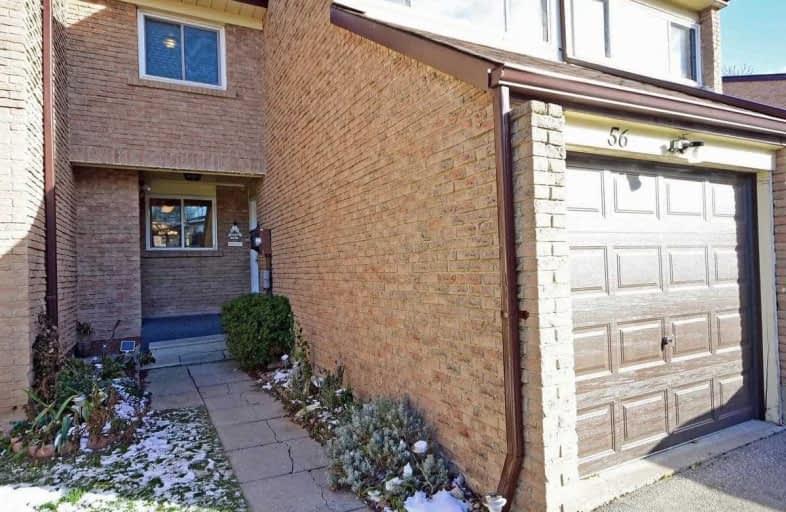Car-Dependent
- Most errands require a car.
46
/100
Some Transit
- Most errands require a car.
45
/100
Very Bikeable
- Most errands can be accomplished on bike.
70
/100

E C Drury/Trillium Demonstration School
Elementary: Provincial
0.82 km
Ernest C Drury School for the Deaf
Elementary: Provincial
0.58 km
J M Denyes Public School
Elementary: Public
1.31 km
E W Foster School
Elementary: Public
0.47 km
Robert Baldwin Public School
Elementary: Public
1.16 km
Sam Sherratt Public School
Elementary: Public
0.85 km
E C Drury/Trillium Demonstration School
Secondary: Provincial
0.82 km
Ernest C Drury School for the Deaf
Secondary: Provincial
0.58 km
Gary Allan High School - Milton
Secondary: Public
0.63 km
Milton District High School
Secondary: Public
1.55 km
Jean Vanier Catholic Secondary School
Secondary: Catholic
3.62 km
Bishop Paul Francis Reding Secondary School
Secondary: Catholic
1.33 km
-
Kinsmen Park
180 Wilson Dr, Milton ON L9T 3J9 0.97km -
Coates Neighbourhood Park South
776 Philbrook Dr (Philbrook & Cousens Terrace), Milton ON 2.07km -
Beaty Neighbourhood Park South
820 BENNETT Blvd, Milton 2.47km
-
TD Bank Financial Group
810 Main St E (Thompson Rd), Milton ON L9T 0J4 0.79km -
CIBC
9030 Derry Rd (Derry), Milton ON L9T 7H9 1.73km -
RBC Royal Bank
6911 Derry Rd W, Milton ON L9T 7H5 2.53km
More about this building
View 661 Childs Drive, Milton

