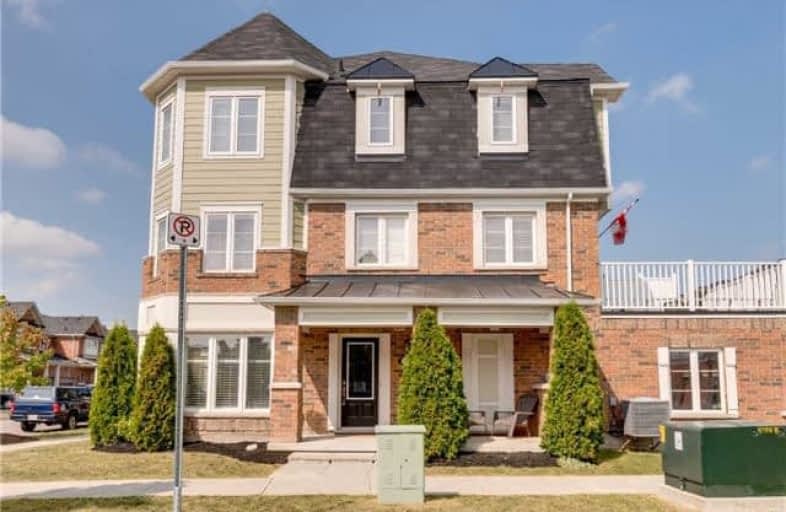Sold on Sep 27, 2017
Note: Property is not currently for sale or for rent.

-
Type: Att/Row/Twnhouse
-
Style: 3-Storey
-
Size: 1500 sqft
-
Lot Size: 30.94 x 60 Feet
-
Age: 6-15 years
-
Taxes: $2,783 per year
-
Days on Site: 1 Days
-
Added: Sep 07, 2019 (1 day on market)
-
Updated:
-
Last Checked: 2 months ago
-
MLS®#: W3938408
-
Listed By: Century 21 miller real estate ltd., brokerage
This End-Unit Townhouse Includes Over 1,800 Square Feet, An Oversized, Double-Car Garage, 3 Bedrooms, 3 Bathrooms And A Large Terrace With Natural Gas Line Hookup That's Perfect For Entertaining. To Top It Off, This Home Is Steps From Symposium Cafe, Large Parks, Schools And More.
Extras
Inclusions: Existing Appliances, Window Coverings And Light Fixtures .. Exlusions: None .. Rental: Hwt
Property Details
Facts for 663 Cargill Path, Milton
Status
Days on Market: 1
Last Status: Sold
Sold Date: Sep 27, 2017
Closed Date: Nov 30, 2017
Expiry Date: Mar 26, 2018
Sold Price: $605,000
Unavailable Date: Sep 27, 2017
Input Date: Sep 26, 2017
Prior LSC: Listing with no contract changes
Property
Status: Sale
Property Type: Att/Row/Twnhouse
Style: 3-Storey
Size (sq ft): 1500
Age: 6-15
Area: Milton
Community: Coates
Availability Date: Flexible
Inside
Bedrooms: 3
Bathrooms: 3
Kitchens: 1
Rooms: 11
Den/Family Room: Yes
Air Conditioning: Central Air
Fireplace: No
Washrooms: 3
Building
Basement: None
Heat Type: Forced Air
Heat Source: Gas
Exterior: Brick
Exterior: Vinyl Siding
Energy Certificate: Y
Certification Level: Energy Star
Water Supply: Municipal
Special Designation: Unknown
Retirement: N
Parking
Driveway: Private
Garage Spaces: 2
Garage Type: Attached
Covered Parking Spaces: 1
Total Parking Spaces: 3
Fees
Tax Year: 2017
Tax Legal Description: Pt Blk 5, Plan 20M1076, Parts 1 And 2 **See Geo
Taxes: $2,783
Land
Cross Street: Holly Avenue / Winn
Municipality District: Milton
Fronting On: East
Parcel Number: 250792817
Pool: None
Sewer: Sewers
Lot Depth: 60 Feet
Lot Frontage: 30.94 Feet
Additional Media
- Virtual Tour: http://www.silverhousehd.com/real-estate-video-tours/adrian-trott/663-cargill-path-milton/
Rooms
Room details for 663 Cargill Path, Milton
| Type | Dimensions | Description |
|---|---|---|
| Family Ground | 4.17 x 4.39 | Broadloom, California Shutters |
| Laundry Ground | - | |
| Great Rm 2nd | 3.25 x 6.05 | Hardwood Floor, California Shutters |
| Kitchen 2nd | 3.45 x 3.05 | Tile Floor, California Shutters |
| Breakfast 2nd | 3.45 x 2.74 | Walk-Out, California Shutters |
| Master 3rd | 4.22 x 4.22 | W/I Closet, Ensuite Bath, California Shutters |
| 2nd Br 3rd | 3.53 x 2.59 | California Shutters |
| 3rd Br 3rd | 3.10 x 3.12 | California Shutters |
| Bathroom 3rd | - | 4 Pc Bath |
| Bathroom 3rd | - | 3 Pc Ensuite |
| Bathroom 2nd | - | 2 Pc Bath |
| XXXXXXXX | XXX XX, XXXX |
XXXX XXX XXXX |
$XXX,XXX |
| XXX XX, XXXX |
XXXXXX XXX XXXX |
$XXX,XXX |
| XXXXXXXX XXXX | XXX XX, XXXX | $605,000 XXX XXXX |
| XXXXXXXX XXXXXX | XXX XX, XXXX | $600,000 XXX XXXX |

Ernest C Drury School for the Deaf
Elementary: ProvincialOur Lady of Victory School
Elementary: CatholicE W Foster School
Elementary: PublicSam Sherratt Public School
Elementary: PublicOur Lady of Fatima Catholic Elementary School
Elementary: CatholicTiger Jeet Singh Public School
Elementary: PublicE C Drury/Trillium Demonstration School
Secondary: ProvincialErnest C Drury School for the Deaf
Secondary: ProvincialGary Allan High School - Milton
Secondary: PublicMilton District High School
Secondary: PublicJean Vanier Catholic Secondary School
Secondary: CatholicBishop Paul Francis Reding Secondary School
Secondary: Catholic

