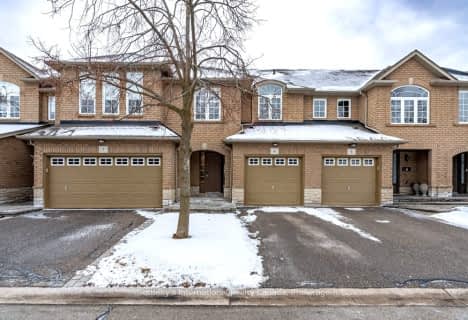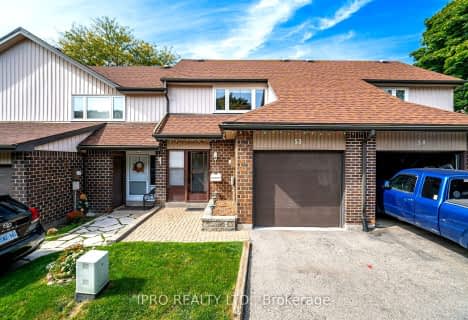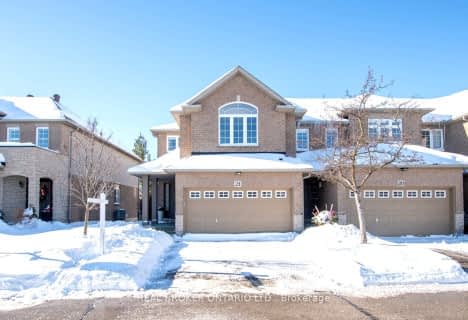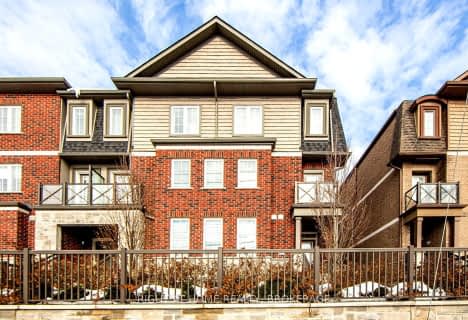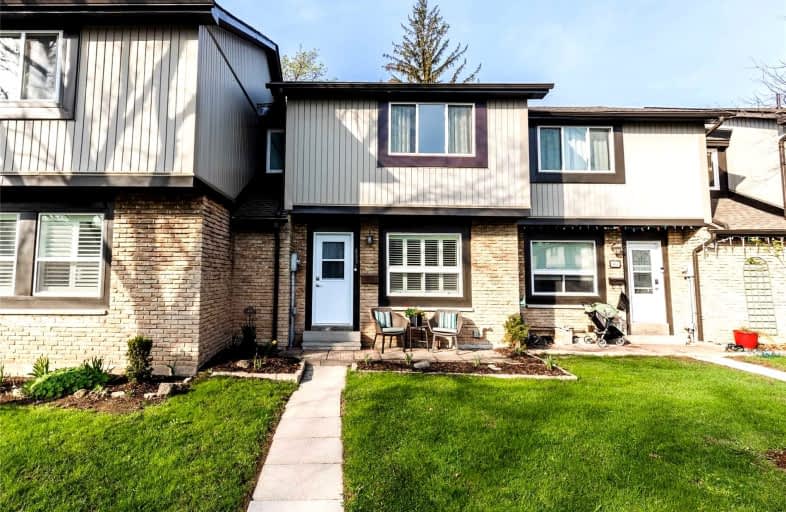

Martin Street Public School
Elementary: PublicHoly Rosary Separate School
Elementary: CatholicW I Dick Middle School
Elementary: PublicÉÉC Saint-Nicolas
Elementary: CatholicRobert Baldwin Public School
Elementary: PublicChris Hadfield Public School
Elementary: PublicE C Drury/Trillium Demonstration School
Secondary: ProvincialErnest C Drury School for the Deaf
Secondary: ProvincialGary Allan High School - Milton
Secondary: PublicMilton District High School
Secondary: PublicJean Vanier Catholic Secondary School
Secondary: CatholicBishop Paul Francis Reding Secondary School
Secondary: Catholic- 3 bath
- 3 bed
- 1400 sqft
56-445 Ontario Street, Milton, Ontario • L9T 2N2 • 1037 - TM Timberlea
- 3 bath
- 3 bed
- 1400 sqft
06-130 Robert Street, Milton, Ontario • L9T 6E3 • 1035 - OM Old Milton
- 3 bath
- 3 bed
- 1600 sqft
21-130 Robert Street, Milton, Ontario • L9T 6E3 • 1035 - OM Old Milton
- 3 bath
- 3 bed
- 1600 sqft
109-445 Ontario Street South, Milton, Ontario • L9T 9K3 • Timberlea
- 3 bath
- 3 bed
- 1400 sqft
62-445 Ontario Street South, Milton, Ontario • L9T 9K4 • 1037 - TM Timberlea



