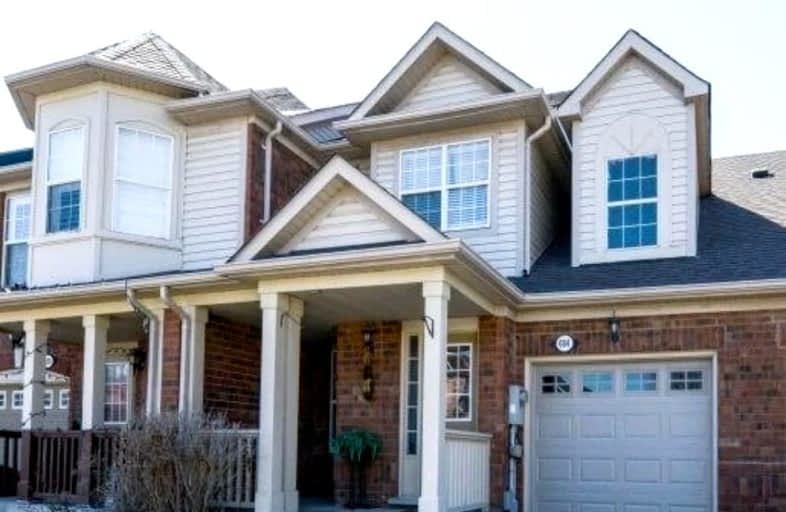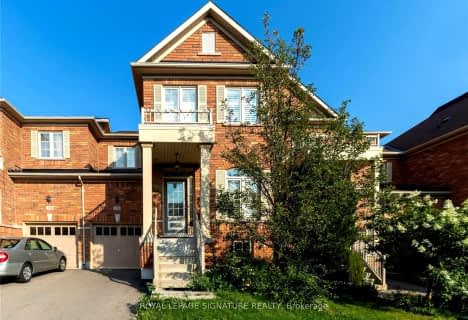Somewhat Walkable
- Some errands can be accomplished on foot.
65
/100
Some Transit
- Most errands require a car.
46
/100
Bikeable
- Some errands can be accomplished on bike.
59
/100

Our Lady of Fatima Catholic Elementary School
Elementary: Catholic
1.17 km
Guardian Angels Catholic Elementary School
Elementary: Catholic
0.52 km
Irma Coulson Elementary Public School
Elementary: Public
0.97 km
Bruce Trail Public School
Elementary: Public
0.84 km
Tiger Jeet Singh Public School
Elementary: Public
0.88 km
Hawthorne Village Public School
Elementary: Public
0.88 km
E C Drury/Trillium Demonstration School
Secondary: Provincial
1.68 km
Ernest C Drury School for the Deaf
Secondary: Provincial
1.53 km
Gary Allan High School - Milton
Secondary: Public
1.80 km
Milton District High School
Secondary: Public
2.09 km
Bishop Paul Francis Reding Secondary School
Secondary: Catholic
2.04 km
Craig Kielburger Secondary School
Secondary: Public
1.77 km
-
Bristol Park
1.2km -
Trudeau Park
1.72km -
Optimist Park
3.86km
-
CIBC
9030 Derry Rd (Derry), Milton ON L9T 7H9 0.16km -
TD Bank Financial Group
810 Main St E (Thompson Rd), Milton ON L9T 0J4 1.97km -
BMO Bank of Montreal
55 Ontario St S, Milton ON L9T 2M3 2.06km














