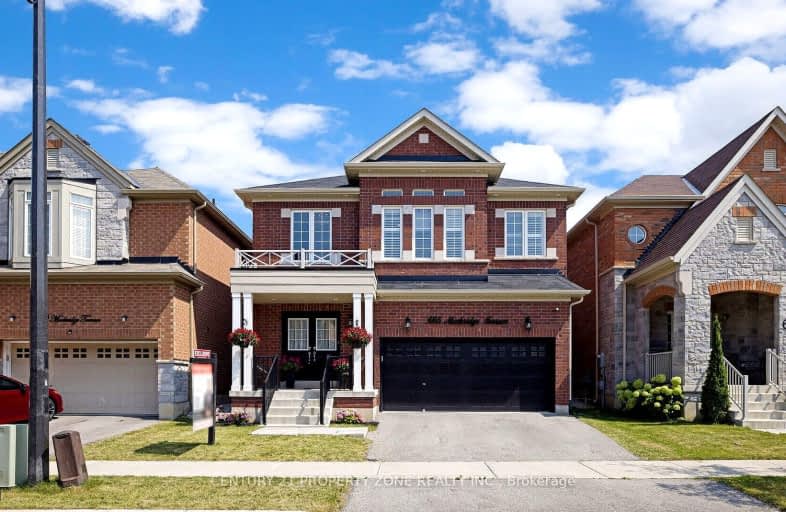Car-Dependent
- Almost all errands require a car.
Some Transit
- Most errands require a car.
Bikeable
- Some errands can be accomplished on bike.

Boyne Public School
Elementary: PublicLumen Christi Catholic Elementary School Elementary School
Elementary: CatholicSt. Benedict Elementary Catholic School
Elementary: CatholicAnne J. MacArthur Public School
Elementary: PublicP. L. Robertson Public School
Elementary: PublicEscarpment View Public School
Elementary: PublicE C Drury/Trillium Demonstration School
Secondary: ProvincialErnest C Drury School for the Deaf
Secondary: ProvincialGary Allan High School - Milton
Secondary: PublicMilton District High School
Secondary: PublicJean Vanier Catholic Secondary School
Secondary: CatholicBishop Paul Francis Reding Secondary School
Secondary: Catholic-
Optimist Park
0.69km -
Sunny Mount Park
1.65km -
Rasberry Park
Milton ON L9E 1J6 2.23km
-
Scotiabank
5 Trowbridge St W, Milton ON L9T 7Z1 1.45km -
BMO Bank of Montreal
6541 Derry Rd, Milton ON L9T 7W1 1.6km -
CIBC
6931 Derry Rd (Bronte), Milton ON L9T 7H5 2.02km
- 3 bath
- 4 bed
- 2000 sqft
409 Scott Boulevard, Milton, Ontario • L9T 0T1 • 1036 - SC Scott
- 5 bath
- 4 bed
- 2500 sqft
455 Cedric Terrace, Milton, Ontario • L9T 7T1 • 1033 - HA Harrison
- 4 bath
- 4 bed
- 2500 sqft
1368 Connaught Terrace, Milton, Ontario • L9E 0B8 • 1032 - FO Ford
- 4 bath
- 4 bed
- 2500 sqft
448 Downes Jackson Heights, Milton, Ontario • L9T 8V7 • Harrison














