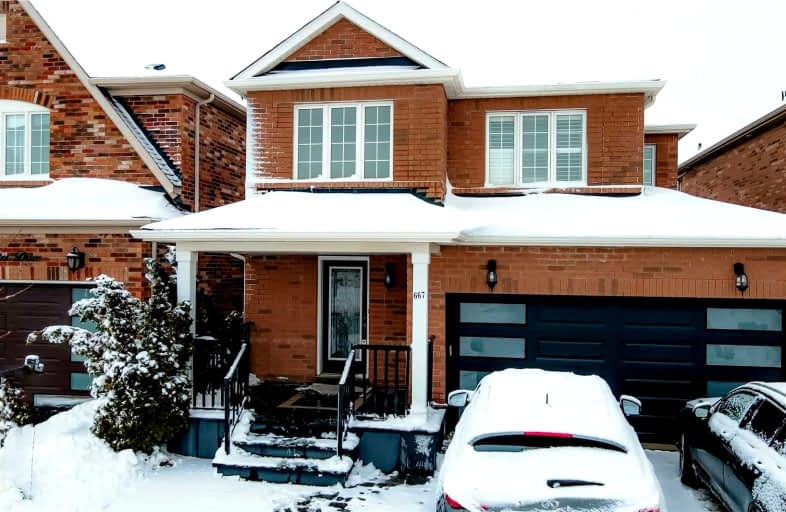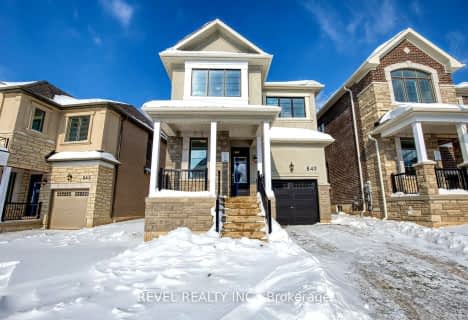Car-Dependent
- Almost all errands require a car.
21
/100
Some Transit
- Most errands require a car.
36
/100
Bikeable
- Some errands can be accomplished on bike.
55
/100

Our Lady of Victory School
Elementary: Catholic
1.13 km
E W Foster School
Elementary: Public
1.61 km
Sam Sherratt Public School
Elementary: Public
0.96 km
Our Lady of Fatima Catholic Elementary School
Elementary: Catholic
0.43 km
Anne J. MacArthur Public School
Elementary: Public
1.30 km
Tiger Jeet Singh Public School
Elementary: Public
0.21 km
E C Drury/Trillium Demonstration School
Secondary: Provincial
1.39 km
Ernest C Drury School for the Deaf
Secondary: Provincial
1.41 km
Gary Allan High School - Milton
Secondary: Public
1.64 km
Milton District High School
Secondary: Public
1.39 km
Jean Vanier Catholic Secondary School
Secondary: Catholic
2.13 km
Bishop Paul Francis Reding Secondary School
Secondary: Catholic
2.79 km
-
Coates Neighbourhood Park South
776 Philbrook Dr (Philbrook & Cousens Terrace), Milton ON 0.4km -
Bristol Park
1.1km -
Beaty Neighbourhood Park South
820 Bennett Blvd, Milton ON 1.34km
-
Scotiabank
500 Laurier Ave, Milton ON L9T 4R3 0.67km -
TD Bank Financial Group
1045 Bronte St S, Milton ON L9T 8X3 2.01km -
Localcoin Bitcoin ATM - Milton Convenience
433 Main St E, Milton ON L9T 1P7 2.36km














