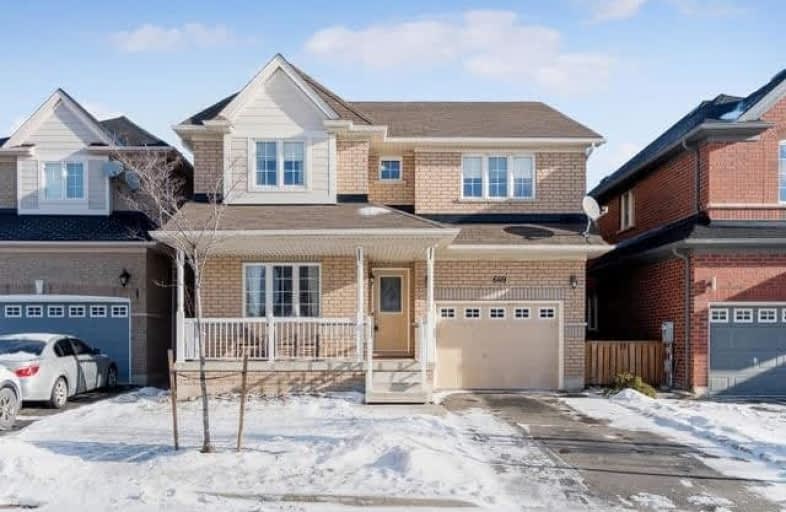
Guardian Angels Catholic Elementary School
Elementary: Catholic
0.32 km
St. Anthony of Padua Catholic Elementary School
Elementary: Catholic
1.01 km
Irma Coulson Elementary Public School
Elementary: Public
0.25 km
Bruce Trail Public School
Elementary: Public
0.44 km
Tiger Jeet Singh Public School
Elementary: Public
1.61 km
Hawthorne Village Public School
Elementary: Public
0.95 km
E C Drury/Trillium Demonstration School
Secondary: Provincial
2.23 km
Ernest C Drury School for the Deaf
Secondary: Provincial
2.03 km
Gary Allan High School - Milton
Secondary: Public
2.27 km
Milton District High School
Secondary: Public
2.74 km
Bishop Paul Francis Reding Secondary School
Secondary: Catholic
1.81 km
Craig Kielburger Secondary School
Secondary: Public
1.61 km




