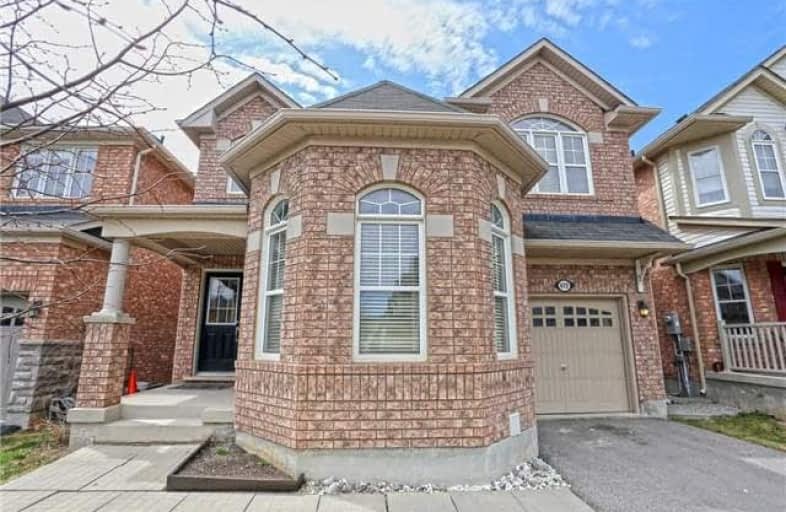Note: Property is not currently for sale or for rent.

-
Type: Detached
-
Style: 2-Storey
-
Lot Size: 36.09 x 80.83 Feet
-
Age: No Data
-
Taxes: $3,660 per year
-
Days on Site: 9 Days
-
Added: Sep 07, 2019 (1 week on market)
-
Updated:
-
Last Checked: 2 months ago
-
MLS®#: W4111686
-
Listed By: Bahia realty group inc., brokerage
Freshly Painted Fully Detached Mattamy Built Sterling Model Home In Desirable Harrison Community Of Milton. The Homes Comes Complete With A Double Door Entry Leading To Hardwood Floors And A Finished Basement With Bath, Bedroom And R/I Kitchen, Perfect For A Potential In Law Suite. The Home Boasts An Open Concept Kitchen And Family Room. The Living Room Boasts Approx 10' Ceilings With Huge Bay Window.
Extras
Located Steps To Parks And 2 Great Schools! Master Bedroom Is Complete With His And Her Sinks, Jacuzzi And Separate Shower. All 6 Appliances, Cac, R/I Cvac.
Property Details
Facts for 672 Rayner Court, Milton
Status
Days on Market: 9
Last Status: Sold
Sold Date: May 09, 2018
Closed Date: Jun 20, 2018
Expiry Date: Sep 07, 2018
Sold Price: $790,000
Unavailable Date: May 09, 2018
Input Date: Apr 30, 2018
Property
Status: Sale
Property Type: Detached
Style: 2-Storey
Area: Milton
Community: Harrison
Availability Date: Tba/30/60/90
Inside
Bedrooms: 4
Bedrooms Plus: 1
Bathrooms: 4
Kitchens: 1
Rooms: 8
Den/Family Room: Yes
Air Conditioning: Central Air
Fireplace: Yes
Washrooms: 4
Building
Basement: Finished
Heat Type: Forced Air
Heat Source: Gas
Exterior: Brick
Water Supply: Municipal
Special Designation: Unknown
Parking
Driveway: Private
Garage Spaces: 1
Garage Type: Attached
Covered Parking Spaces: 2
Total Parking Spaces: 3
Fees
Tax Year: 2018
Tax Legal Description: Lot 141 Plan 20M-1011
Taxes: $3,660
Land
Cross Street: Derry/ Scott/ Mcdoug
Municipality District: Milton
Fronting On: West
Parcel Number: 249350293
Pool: None
Sewer: Sewers
Lot Depth: 80.83 Feet
Lot Frontage: 36.09 Feet
Additional Media
- Virtual Tour: http://www.myvisuallistings.com/vtnb/260852
Rooms
Room details for 672 Rayner Court, Milton
| Type | Dimensions | Description |
|---|---|---|
| Living Main | 3.35 x 3.35 | Hardwood Floor, Large Window |
| Dining Main | 3.58 x 3.05 | Hardwood Floor, Coffered Ceiling, Open Concept |
| Kitchen Main | 3.56 x 4.88 | Open Concept, Breakfast Area, W/O To Yard |
| Family Main | 5.65 x 4.88 | Hardwood Floor, Gas Fireplace, 5 Pc Ensuite |
| Master 2nd | 4.00 x 4.32 | W/I Closet, Broadloom |
| 2nd Br 2nd | 3.00 x 3.00 | Closet, Broadloom |
| 3rd Br 2nd | 3.00 x 3.00 | Closet, Broadloom |
| 4th Br 2nd | 3.00 x 3.10 | Closet, Broadloom |
| Laundry 2nd | 2.00 x 2.00 | |
| Living Bsmt | 3.20 x 5.40 | Laminate, Window, 3 Pc Bath |
| Kitchen Bsmt | 3.80 x 3.80 | Laminate, Window |
| Br Bsmt | 3.35 x 3.70 | Laminate, Window |
| XXXXXXXX | XXX XX, XXXX |
XXXX XXX XXXX |
$XXX,XXX |
| XXX XX, XXXX |
XXXXXX XXX XXXX |
$XXX,XXX |
| XXXXXXXX XXXX | XXX XX, XXXX | $790,000 XXX XXXX |
| XXXXXXXX XXXXXX | XXX XX, XXXX | $779,913 XXX XXXX |

Lumen Christi Catholic Elementary School Elementary School
Elementary: CatholicSt. Benedict Elementary Catholic School
Elementary: CatholicQueen of Heaven Elementary Catholic School
Elementary: CatholicAnne J. MacArthur Public School
Elementary: PublicP. L. Robertson Public School
Elementary: PublicEscarpment View Public School
Elementary: PublicE C Drury/Trillium Demonstration School
Secondary: ProvincialErnest C Drury School for the Deaf
Secondary: ProvincialGary Allan High School - Milton
Secondary: PublicMilton District High School
Secondary: PublicJean Vanier Catholic Secondary School
Secondary: CatholicBishop Paul Francis Reding Secondary School
Secondary: Catholic

