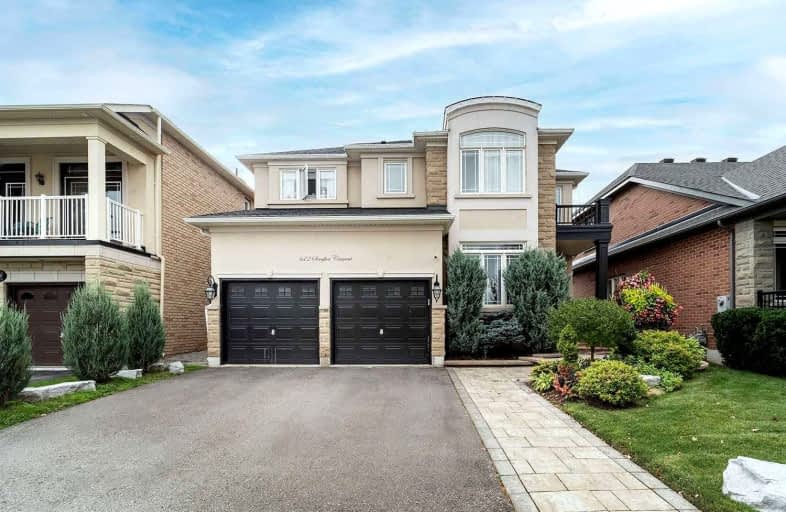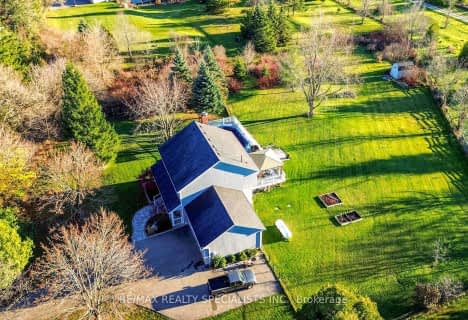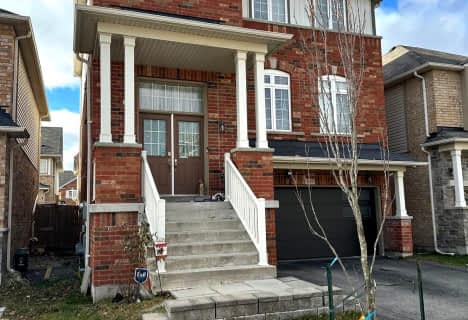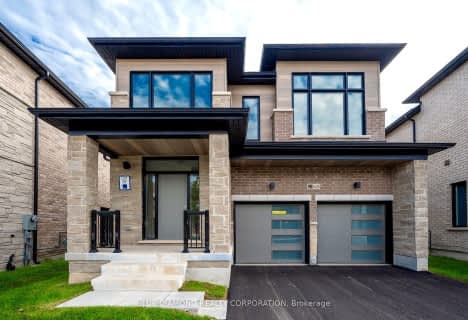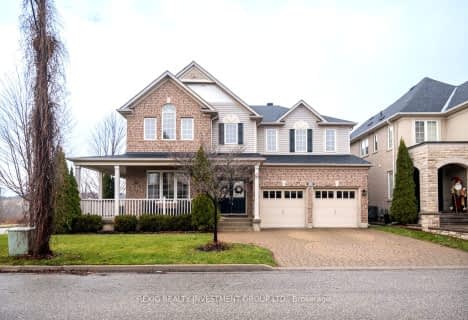
E C Drury/Trillium Demonstration School
Elementary: ProvincialOur Lady of Victory School
Elementary: CatholicBoyne Public School
Elementary: PublicSt. Benedict Elementary Catholic School
Elementary: CatholicAnne J. MacArthur Public School
Elementary: PublicTiger Jeet Singh Public School
Elementary: PublicE C Drury/Trillium Demonstration School
Secondary: ProvincialErnest C Drury School for the Deaf
Secondary: ProvincialGary Allan High School - Milton
Secondary: PublicMilton District High School
Secondary: PublicJean Vanier Catholic Secondary School
Secondary: CatholicBishop Paul Francis Reding Secondary School
Secondary: Catholic- 5 bath
- 4 bed
- 2500 sqft
609 Sanderson Crescent, Milton, Ontario • L9T 8L9 • 1027 - CL Clarke
- — bath
- — bed
- — sqft
1442 WELLWOOD Terrace South, Milton, Ontario • L9E 1V1 • 1026 - CB Cobban
- — bath
- — bed
- — sqft
1426 WELLWOOD Terrace North, Milton, Ontario • L9E 1V1 • 1026 - CB Cobban
- 4 bath
- 4 bed
- 2000 sqft
1038 Laurier Avenue, Milton, Ontario • L9T 6W7 • 1027 - CL Clarke
- 4 bath
- 4 bed
- 3000 sqft
342 Laundon Terrace, Milton, Ontario • L9T 7N9 • 1036 - SC Scott
