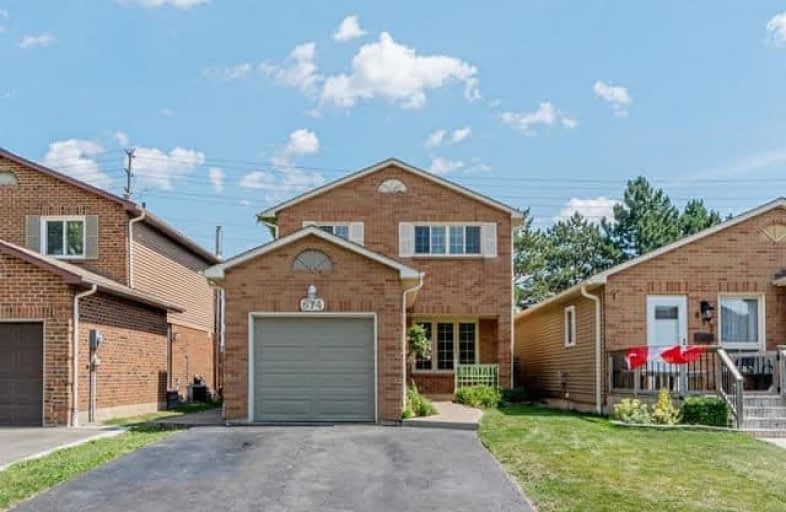Sold on Sep 14, 2017
Note: Property is not currently for sale or for rent.

-
Type: Detached
-
Style: 2-Storey
-
Lot Size: 29.99 x 100 Feet
-
Age: No Data
-
Taxes: $2,500 per year
-
Added: Sep 07, 2019 (1 second on market)
-
Updated:
-
Last Checked: 3 months ago
-
MLS®#: W3926485
-
Listed By: Ipro realty ltd., brokerage
Wonderful Detached (Linked At Foundation) 3 Bed, 2 Bath Home On Quiet Family Friendly Street! Bright Main Floor Offers Breezeway, 2-Pc Bath, Hardwood Throughout Living Room & Dining Room With Walkout To Private Backyard Patio. Kitchen Offers Double Sink, Dishwasher, Large Bay Window That Overlooks Backyard.
Extras
Upstairs Offers Over-Sized Master Bedroom With Large Triple Closet, Plus 2 More Bedrooms & 4-Pc Bath. Fully Finished Basement Offers Space For The Whole Family Plus Lots Of Storage & A Cold Cellar! Roof ('14), Furnace ('16)
Property Details
Facts for 674 Roseheath Drive, Milton
Status
Last Status: Sold
Sold Date: Sep 14, 2017
Closed Date: Dec 20, 2017
Expiry Date: Dec 14, 2017
Sold Price: $589,900
Unavailable Date: Sep 14, 2017
Input Date: Sep 14, 2017
Property
Status: Sale
Property Type: Detached
Style: 2-Storey
Area: Milton
Community: Bronte Meadows
Availability Date: 60-90Tbd
Inside
Bedrooms: 3
Bathrooms: 2
Kitchens: 1
Rooms: 6
Den/Family Room: No
Air Conditioning: Central Air
Fireplace: No
Washrooms: 2
Building
Basement: Finished
Basement 2: Full
Heat Type: Forced Air
Heat Source: Gas
Exterior: Alum Siding
Exterior: Brick
Water Supply: Municipal
Special Designation: Other
Parking
Driveway: Private
Garage Spaces: 1
Garage Type: Attached
Covered Parking Spaces: 2
Total Parking Spaces: 3
Fees
Tax Year: 2017
Tax Legal Description: Pcl 174-2, Sec M225 ; Pt Lt 174, Pl M225 , Part 12
Taxes: $2,500
Land
Cross Street: Roseheath/Laurier
Municipality District: Milton
Fronting On: South
Pool: None
Sewer: Sewers
Lot Depth: 100 Feet
Lot Frontage: 29.99 Feet
Additional Media
- Virtual Tour: http://tours.virtualgta.com/843532?idx=1
Rooms
Room details for 674 Roseheath Drive, Milton
| Type | Dimensions | Description |
|---|---|---|
| Living Main | 3.50 x 3.88 | Hardwood Floor, Large Window |
| Dining Main | 3.08 x 3.09 | Hardwood Floor, W/O To Patio |
| Kitchen Main | 2.97 x 3.03 | B/I Dishwasher, Bay Window, Double Sink |
| Master 2nd | 3.50 x 5.68 | |
| 2nd Br 2nd | 3.28 x 3.46 | |
| 3rd Br 2nd | 3.16 x 2.83 | |
| Rec Bsmt | 5.08 x 6.85 |
| XXXXXXXX | XXX XX, XXXX |
XXXX XXX XXXX |
$XXX,XXX |
| XXX XX, XXXX |
XXXXXX XXX XXXX |
$XXX,XXX | |
| XXXXXXXX | XXX XX, XXXX |
XXXXXXX XXX XXXX |
|
| XXX XX, XXXX |
XXXXXX XXX XXXX |
$XXX,XXX | |
| XXXXXXXX | XXX XX, XXXX |
XXXXXXX XXX XXXX |
|
| XXX XX, XXXX |
XXXXXX XXX XXXX |
$XXX,XXX |
| XXXXXXXX XXXX | XXX XX, XXXX | $589,900 XXX XXXX |
| XXXXXXXX XXXXXX | XXX XX, XXXX | $589,000 XXX XXXX |
| XXXXXXXX XXXXXXX | XXX XX, XXXX | XXX XXXX |
| XXXXXXXX XXXXXX | XXX XX, XXXX | $589,900 XXX XXXX |
| XXXXXXXX XXXXXXX | XXX XX, XXXX | XXX XXXX |
| XXXXXXXX XXXXXX | XXX XX, XXXX | $599,900 XXX XXXX |

J M Denyes Public School
Elementary: PublicOur Lady of Victory School
Elementary: CatholicSt. Benedict Elementary Catholic School
Elementary: CatholicAnne J. MacArthur Public School
Elementary: PublicP. L. Robertson Public School
Elementary: PublicEscarpment View Public School
Elementary: PublicE C Drury/Trillium Demonstration School
Secondary: ProvincialErnest C Drury School for the Deaf
Secondary: ProvincialGary Allan High School - Milton
Secondary: PublicMilton District High School
Secondary: PublicJean Vanier Catholic Secondary School
Secondary: CatholicBishop Paul Francis Reding Secondary School
Secondary: Catholic

