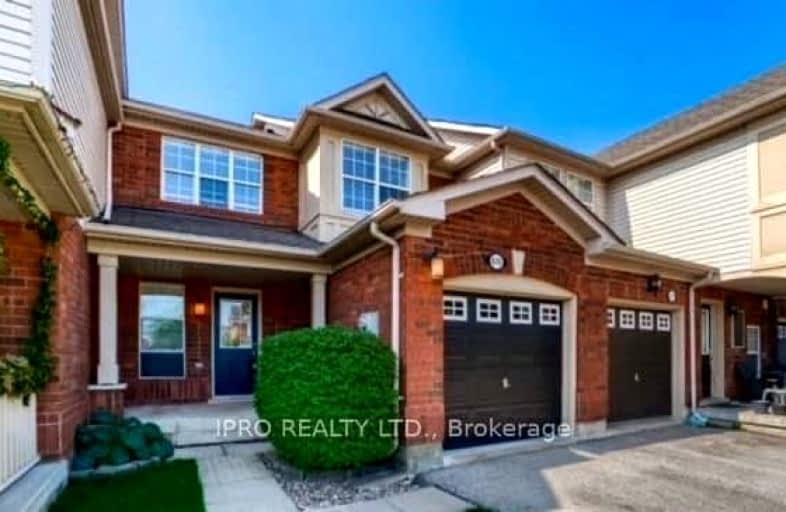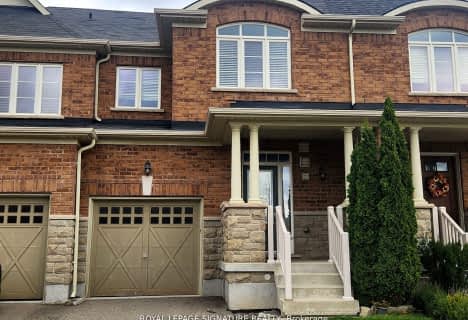Somewhat Walkable
- Some errands can be accomplished on foot.
64
/100
Some Transit
- Most errands require a car.
45
/100
Bikeable
- Some errands can be accomplished on bike.
62
/100

Guardian Angels Catholic Elementary School
Elementary: Catholic
0.23 km
St. Anthony of Padua Catholic Elementary School
Elementary: Catholic
1.03 km
Irma Coulson Elementary Public School
Elementary: Public
0.52 km
Bruce Trail Public School
Elementary: Public
0.49 km
Tiger Jeet Singh Public School
Elementary: Public
1.33 km
Hawthorne Village Public School
Elementary: Public
0.88 km
E C Drury/Trillium Demonstration School
Secondary: Provincial
2.00 km
Ernest C Drury School for the Deaf
Secondary: Provincial
1.81 km
Gary Allan High School - Milton
Secondary: Public
2.06 km
Milton District High School
Secondary: Public
2.48 km
Bishop Paul Francis Reding Secondary School
Secondary: Catholic
1.85 km
Craig Kielburger Secondary School
Secondary: Public
1.65 km
-
Coates Neighbourhood Park South
776 Philbrook Dr (Philbrook & Cousens Terrace), Milton ON 1.18km -
Trudeau Park
1.27km -
Rasberry Park
Milton ON L9E 1J6 3.07km
-
CIBC
9030 Derry Rd (Derry), Milton ON L9T 7H9 0.46km -
TD Canada Trust ATM
6501 Derry Rd, Milton ON L9T 7W1 4.04km -
TD Bank Financial Group
5626 10th Line W, Mississauga ON L5M 7L9 9.43km














