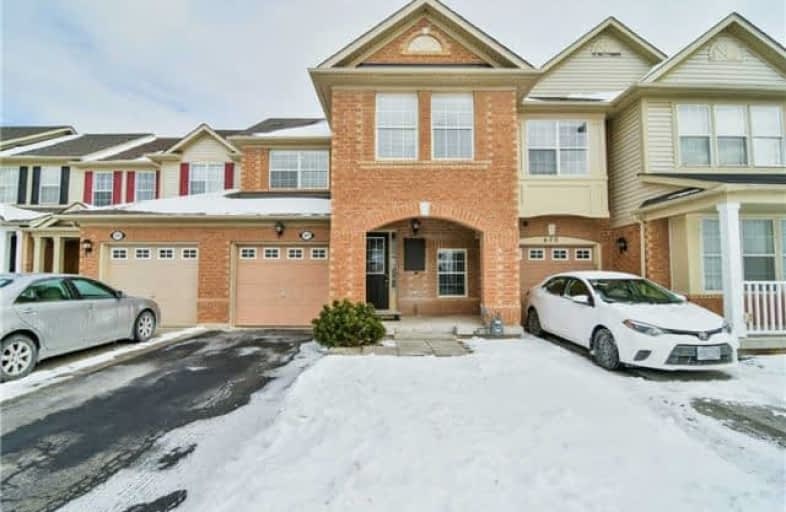Sold on Feb 12, 2018
Note: Property is not currently for sale or for rent.

-
Type: Att/Row/Twnhouse
-
Style: 2-Storey
-
Size: 1100 sqft
-
Lot Size: 23 x 80.38 Feet
-
Age: 6-15 years
-
Taxes: $2,700 per year
-
Days on Site: 2 Days
-
Added: Sep 07, 2019 (2 days on market)
-
Updated:
-
Last Checked: 2 months ago
-
MLS®#: W4040318
-
Listed By: Century 21 green realty inc., brokerage
Impressive Fully Renovated Mattamy "Croftside" Model In A Quiet Location Of Hawthorne Village. Updated Hardwood Floors, Tiles Throughout Main Level, Newer Backsplash In Kitchen, Fresh Coat Of Paint Throughout The House And Upgraded Quality Laminate Flooring Throughout Upper And Lower Levels. House Has Updated Finished Basement And Newer Blinds Throughout The House. There Is Fireplace, Pot Lights, Stainless Steel Appliances, The List Goes On!! A Must See!!!
Extras
All Stainless Steel Appliances (Fridge, Stove And Dishwasher) Plus White Washer And Dryer, New Blinds Throughout The House. Close To All Amenities, School, Shopping, Parks, Transit, Go Station... A Must See; Don't Miss This Opportunity.
Property Details
Facts for 677 Edwards Avenue, Milton
Status
Days on Market: 2
Last Status: Sold
Sold Date: Feb 12, 2018
Closed Date: May 10, 2018
Expiry Date: Apr 30, 2018
Sold Price: $606,000
Unavailable Date: Feb 12, 2018
Input Date: Feb 10, 2018
Property
Status: Sale
Property Type: Att/Row/Twnhouse
Style: 2-Storey
Size (sq ft): 1100
Age: 6-15
Area: Milton
Community: Beaty
Availability Date: Immediate
Inside
Bedrooms: 3
Bathrooms: 4
Kitchens: 1
Rooms: 7
Den/Family Room: Yes
Air Conditioning: Central Air
Fireplace: Yes
Laundry Level: Lower
Washrooms: 4
Building
Basement: Finished
Basement 2: Full
Heat Type: Forced Air
Heat Source: Gas
Exterior: Brick
Water Supply: Municipal
Special Designation: Unknown
Parking
Driveway: Mutual
Garage Spaces: 1
Garage Type: Built-In
Covered Parking Spaces: 2
Total Parking Spaces: 3
Fees
Tax Year: 2017
Tax Legal Description: Plan 20M842 Ptblk 145 Rp
Taxes: $2,700
Highlights
Feature: Fenced Yard
Feature: Hospital
Feature: Library
Feature: Place Of Worship
Feature: Public Transit
Feature: School
Land
Cross Street: Derry & Armstrong
Municipality District: Milton
Fronting On: East
Pool: None
Sewer: Sewers
Lot Depth: 80.38 Feet
Lot Frontage: 23 Feet
Additional Media
- Virtual Tour: http://unbranded.mediatours.ca/property/677-edwards-avenue-milton/#photos2
Rooms
Room details for 677 Edwards Avenue, Milton
| Type | Dimensions | Description |
|---|---|---|
| Great Rm Ground | 3.66 x 5.05 | Hardwood Floor |
| Dining Ground | 3.23 x 3.66 | Hardwood Floor |
| Kitchen Ground | 3.12 x 4.14 | Laminate |
| Master Upper | 3.35 x 3.96 | Laminate |
| 2nd Br Upper | 2.74 x 8.99 | Laminate |
| 3rd Br Upper | 3.63 x 3.56 | Laminate |
| Rec Lower | - | Laminate |
| XXXXXXXX | XXX XX, XXXX |
XXXX XXX XXXX |
$XXX,XXX |
| XXX XX, XXXX |
XXXXXX XXX XXXX |
$XXX,XXX |
| XXXXXXXX XXXX | XXX XX, XXXX | $606,000 XXX XXXX |
| XXXXXXXX XXXXXX | XXX XX, XXXX | $599,000 XXX XXXX |

Guardian Angels Catholic Elementary School
Elementary: CatholicSt. Anthony of Padua Catholic Elementary School
Elementary: CatholicIrma Coulson Elementary Public School
Elementary: PublicBruce Trail Public School
Elementary: PublicTiger Jeet Singh Public School
Elementary: PublicHawthorne Village Public School
Elementary: PublicE C Drury/Trillium Demonstration School
Secondary: ProvincialErnest C Drury School for the Deaf
Secondary: ProvincialGary Allan High School - Milton
Secondary: PublicMilton District High School
Secondary: PublicBishop Paul Francis Reding Secondary School
Secondary: CatholicCraig Kielburger Secondary School
Secondary: Public

