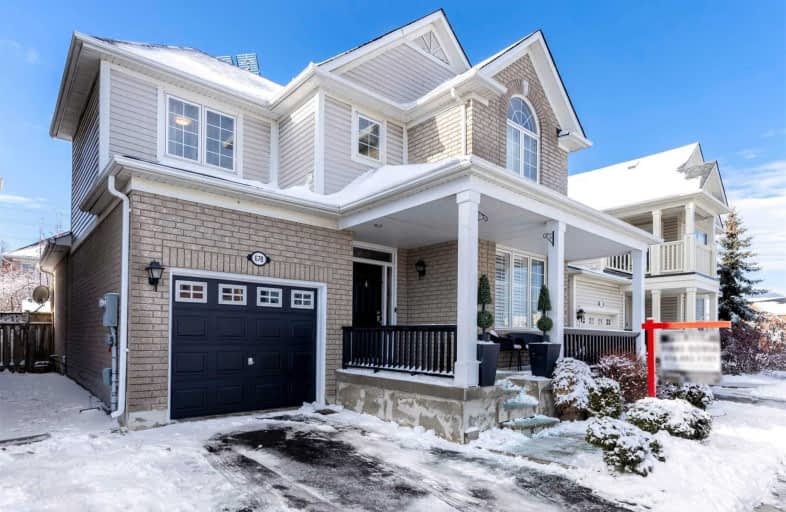
Guardian Angels Catholic Elementary School
Elementary: Catholic
0.91 km
St. Anthony of Padua Catholic Elementary School
Elementary: Catholic
1.27 km
Irma Coulson Elementary Public School
Elementary: Public
0.42 km
Bruce Trail Public School
Elementary: Public
0.86 km
Tiger Jeet Singh Public School
Elementary: Public
2.26 km
Hawthorne Village Public School
Elementary: Public
1.32 km
E C Drury/Trillium Demonstration School
Secondary: Provincial
2.84 km
Ernest C Drury School for the Deaf
Secondary: Provincial
2.62 km
Gary Allan High School - Milton
Secondary: Public
2.85 km
Milton District High School
Secondary: Public
3.39 km
Bishop Paul Francis Reding Secondary School
Secondary: Catholic
1.94 km
Craig Kielburger Secondary School
Secondary: Public
1.63 km













