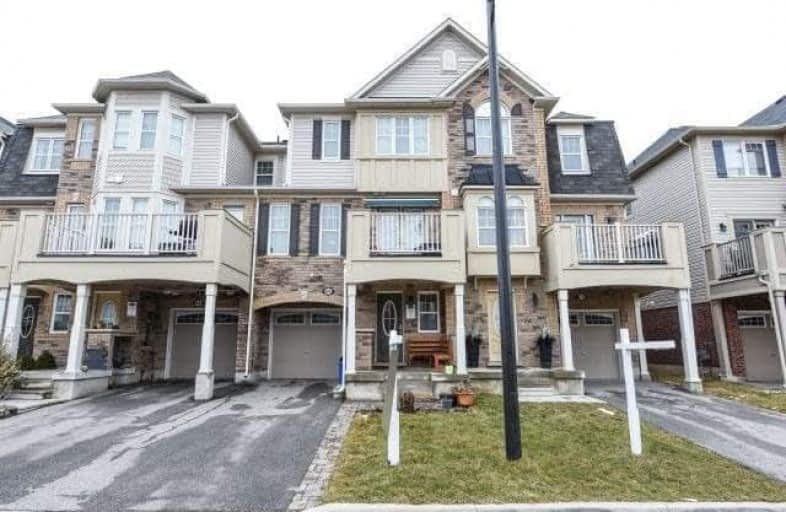Sold on Feb 09, 2020
Note: Property is not currently for sale or for rent.

-
Type: Att/Row/Twnhouse
-
Style: 3-Storey
-
Size: 1100 sqft
-
Lot Size: 21 x 44.3 Feet
-
Age: 6-15 years
-
Taxes: $2,695 per year
-
Days on Site: 2 Days
-
Added: Feb 07, 2020 (2 days on market)
-
Updated:
-
Last Checked: 3 months ago
-
MLS®#: W4686711
-
Listed By: Cityscape real estate ltd., brokerage
Stunning, Gorgeous, Open Foyer, Bright Liv/Din, Open Concept Kitchen, W/Backsplash, S/S Appliances Gas Stove, Extended Breakfast Bar, Upgraded Kitchen Cabinets And Valance Lighting Under The Kitchen Cabinet, Direct Entrance From Garage, Main Floor Laundry, Separate Dining Place With Walk Out To Huge Balcony With Awning, Laminate Flooring Throughout Main Floor, Walking Distance To Sports Center, Hospital, & Schools.
Extras
S/S Water Dispenser Fridge, S/S Gas Stove, B/I Dishwasher, Washer & Dryer, All Elf's, Window Coverings, Water Softener, Cac, Access To Garage From House, Hwt Is Rental. Garage Door Opener W/2 Remote.No Sidewalk, Complete Central Vac Unit
Property Details
Facts for 68 Suitor Court, Milton
Status
Days on Market: 2
Last Status: Sold
Sold Date: Feb 09, 2020
Closed Date: Apr 30, 2020
Expiry Date: May 07, 2020
Sold Price: $643,000
Unavailable Date: Feb 09, 2020
Input Date: Feb 07, 2020
Prior LSC: Listing with no contract changes
Property
Status: Sale
Property Type: Att/Row/Twnhouse
Style: 3-Storey
Size (sq ft): 1100
Age: 6-15
Area: Milton
Community: Willmont
Availability Date: End Of April
Inside
Bedrooms: 3
Bathrooms: 2
Kitchens: 1
Rooms: 6
Den/Family Room: No
Air Conditioning: Central Air
Fireplace: No
Laundry Level: Main
Washrooms: 2
Building
Basement: None
Heat Type: Forced Air
Heat Source: Gas
Exterior: Brick
Elevator: N
UFFI: No
Water Supply: Municipal
Special Designation: Unknown
Retirement: N
Parking
Driveway: Available
Garage Spaces: 1
Garage Type: Built-In
Covered Parking Spaces: 2
Total Parking Spaces: 3
Fees
Tax Year: 2019
Tax Legal Description: Plan 20M1122 Pt Blk 60 Rp 20R19506 Part 12
Taxes: $2,695
Highlights
Feature: Hospital
Feature: Park
Feature: Public Transit
Feature: School
Feature: School Bus Route
Land
Cross Street: Derry / Bronte
Municipality District: Milton
Fronting On: South
Pool: None
Sewer: Sewers
Lot Depth: 44.3 Feet
Lot Frontage: 21 Feet
Additional Media
- Virtual Tour: https://my.matterport.com/show/?m=nSYp5aCYcGW&brand=0
Rooms
Room details for 68 Suitor Court, Milton
| Type | Dimensions | Description |
|---|---|---|
| Den Ground | 3.70 x 2.93 | Ceramic Floor, Access To Garage |
| Dining 2nd | 3.72 x 6.16 | Laminate, W/O To Balcony |
| Living 2nd | 3.72 x 6.16 | Laminate, W/O To Balcony |
| Kitchen 2nd | 4.39 x 3.17 | Ceramic Floor, Stainless Steel Appl |
| Master 3rd | 4.51 x 3.08 | Broadloom, Closet |
| 2nd Br 3rd | 2.93 x 2.44 | Broadloom, Closet |
| 3rd Br 3rd | 2.44 x 2.44 | Broadloom, Closet |

| XXXXXXXX | XXX XX, XXXX |
XXXX XXX XXXX |
$XXX,XXX |
| XXX XX, XXXX |
XXXXXX XXX XXXX |
$XXX,XXX |
| XXXXXXXX XXXX | XXX XX, XXXX | $643,000 XXX XXXX |
| XXXXXXXX XXXXXX | XXX XX, XXXX | $624,900 XXX XXXX |

Our Lady of Victory School
Elementary: CatholicBoyne Public School
Elementary: PublicLumen Christi Catholic Elementary School Elementary School
Elementary: CatholicSt. Benedict Elementary Catholic School
Elementary: CatholicAnne J. MacArthur Public School
Elementary: PublicP. L. Robertson Public School
Elementary: PublicE C Drury/Trillium Demonstration School
Secondary: ProvincialErnest C Drury School for the Deaf
Secondary: ProvincialGary Allan High School - Milton
Secondary: PublicMilton District High School
Secondary: PublicJean Vanier Catholic Secondary School
Secondary: CatholicBishop Paul Francis Reding Secondary School
Secondary: Catholic
