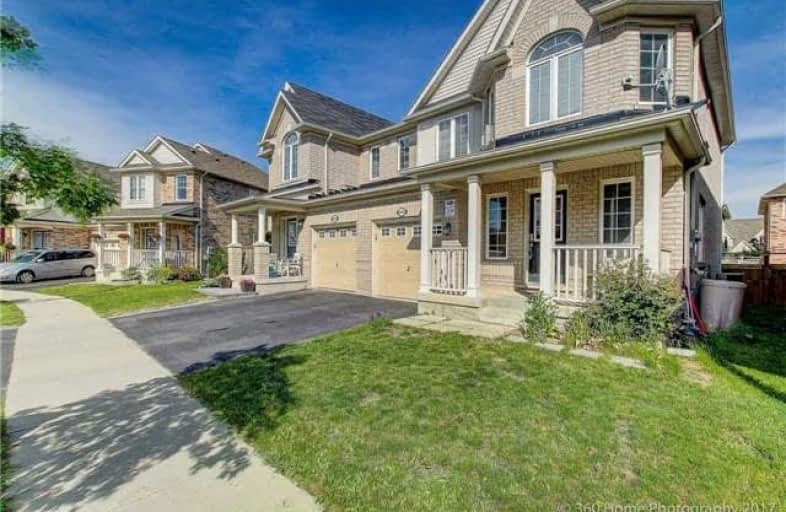Sold on Sep 02, 2017
Note: Property is not currently for sale or for rent.

-
Type: Semi-Detached
-
Style: 2-Storey
-
Size: 1500 sqft
-
Lot Size: 28.54 x 80.38 Feet
-
Age: 6-15 years
-
Taxes: $2,880 per year
-
Days on Site: 82 Days
-
Added: Sep 07, 2019 (2 months on market)
-
Updated:
-
Last Checked: 3 months ago
-
MLS®#: W3838078
-
Listed By: Century 21 camdec real estate ltd., brokerage
A Truly Outstanding 3-Bdrm, 3 Washroom Gorgeous Semi-Detached Situated In The Much Sought-After Hawthorne Village On The Escarpment* Fabulous Interior Design* Modern Open-Concept Layout*Family-Sized Kitchen With Island & Pantry*Master W/4-Pc & Walk-In Closet*Ample-Sized Bdrms*2nd Flr Laundry, *Upgraded Baths, *Garage Access From House Interior *Brazilian Cherry Hdwd. Newer Broadloom On Stairs And 2nd Level
Extras
Mattamy-Built, Energy Star Efficiency System, Fridge, Stove, B/I Dw, Washer, Dryer, All Elfs* R/I Bath And R/I Central Vac In Bsmt, *Steps To Shopping Plazas, Close To Excellent Schools, Milton Sports & Rec Centre And Wlu Milton Campus.
Property Details
Facts for 680 Speyer Circle, Milton
Status
Days on Market: 82
Last Status: Sold
Sold Date: Sep 02, 2017
Closed Date: Nov 02, 2017
Expiry Date: Dec 30, 2017
Sold Price: $645,000
Unavailable Date: Sep 02, 2017
Input Date: Jun 12, 2017
Prior LSC: Listing with no contract changes
Property
Status: Sale
Property Type: Semi-Detached
Style: 2-Storey
Size (sq ft): 1500
Age: 6-15
Area: Milton
Community: Harrison
Availability Date: Immed./30/60
Inside
Bedrooms: 3
Bathrooms: 3
Kitchens: 1
Rooms: 7
Den/Family Room: Yes
Air Conditioning: Central Air
Fireplace: No
Laundry Level: Upper
Central Vacuum: N
Washrooms: 3
Building
Basement: Full
Heat Type: Forced Air
Heat Source: Gas
Exterior: Brick
Water Supply: Municipal
Special Designation: Unknown
Parking
Driveway: Private
Garage Spaces: 1
Garage Type: Attached
Covered Parking Spaces: 1
Total Parking Spaces: 2
Fees
Tax Year: 2017
Tax Legal Description: Pt Lt 201 Pl20M1019 Pt28 20R17736
Taxes: $2,880
Highlights
Feature: Hospital
Feature: Park
Feature: Public Transit
Feature: School
Land
Cross Street: Derry Rd / Scott Blv
Municipality District: Milton
Fronting On: North
Pool: None
Sewer: Sewers
Lot Depth: 80.38 Feet
Lot Frontage: 28.54 Feet
Zoning: Residential
Rooms
Room details for 680 Speyer Circle, Milton
| Type | Dimensions | Description |
|---|---|---|
| Living Ground | 4.05 x 3.65 | Hardwood Floor, Open Concept, Large Window |
| Dining Ground | 3.61 x 3.86 | Hardwood Floor, Open Concept, Large Window |
| Kitchen Ground | 3.95 x 3.25 | Ceramic Floor, Centre Island, W/O To Deck |
| Master 2nd | 3.22 x 4.25 | Broadloom, 4 Pc Ensuite, W/I Closet |
| 2nd Br 2nd | 3.00 x 3.05 | Broadloom, Large Window |
| 3rd Br 2nd | 3.05 x 3.96 | Broadloom, Closet, Window |
| Laundry 2nd | - |
| XXXXXXXX | XXX XX, XXXX |
XXXX XXX XXXX |
$XXX,XXX |
| XXX XX, XXXX |
XXXXXX XXX XXXX |
$XXX,XXX | |
| XXXXXXXX | XXX XX, XXXX |
XXXX XXX XXXX |
$XXX,XXX |
| XXX XX, XXXX |
XXXXXX XXX XXXX |
$XXX,XXX |
| XXXXXXXX XXXX | XXX XX, XXXX | $645,000 XXX XXXX |
| XXXXXXXX XXXXXX | XXX XX, XXXX | $648,800 XXX XXXX |
| XXXXXXXX XXXX | XXX XX, XXXX | $752,000 XXX XXXX |
| XXXXXXXX XXXXXX | XXX XX, XXXX | $649,900 XXX XXXX |

Our Lady of Victory School
Elementary: CatholicLumen Christi Catholic Elementary School Elementary School
Elementary: CatholicSt. Benedict Elementary Catholic School
Elementary: CatholicAnne J. MacArthur Public School
Elementary: PublicP. L. Robertson Public School
Elementary: PublicEscarpment View Public School
Elementary: PublicE C Drury/Trillium Demonstration School
Secondary: ProvincialErnest C Drury School for the Deaf
Secondary: ProvincialGary Allan High School - Milton
Secondary: PublicMilton District High School
Secondary: PublicJean Vanier Catholic Secondary School
Secondary: CatholicBishop Paul Francis Reding Secondary School
Secondary: Catholic

