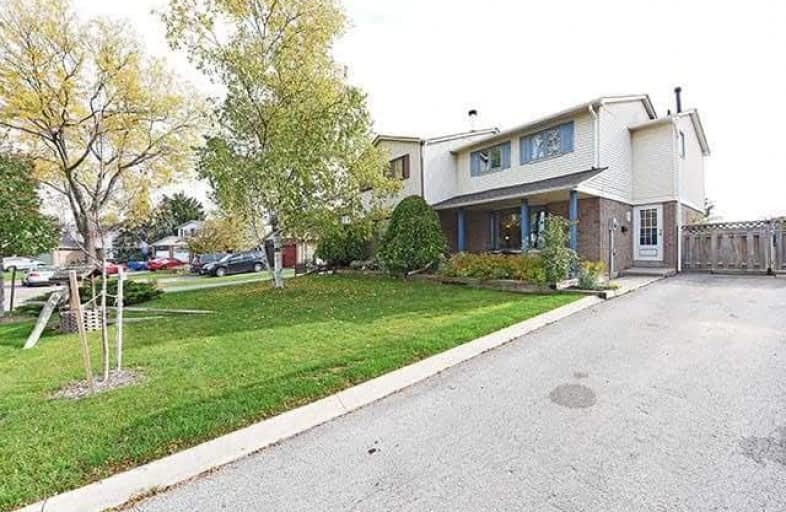Sold on Nov 15, 2017
Note: Property is not currently for sale or for rent.

-
Type: Semi-Detached
-
Style: 2-Storey
-
Size: 1100 sqft
-
Lot Size: 35.18 x 118.01 Feet
-
Age: 31-50 years
-
Taxes: $2,423 per year
-
Days on Site: 23 Days
-
Added: Sep 07, 2019 (3 weeks on market)
-
Updated:
-
Last Checked: 2 months ago
-
MLS®#: W3963535
-
Listed By: Property network realty inc., brokerage
Location Location Location. This Cozy 3 Bedroom Semi-Detached Home Is Perfect For First Time Home Buyers Or Someone Looking To Downsize. Located On A Quiet Cul De Sac In The Popular Timberlea Neighbourhood And Walking Distance To Everything You Would Ever Need. Updated Main Bathroom, Fully Finished Basement With Separate Office And Excercise Room, A Beautiful Large Yard!!
Extras
Fridge, Stove, Dishwasher, Washer & Dryer, Garden Shed. Newer Own Furnace (8 Months), Hwt Rental
Property Details
Facts for 684 McColl Court, Milton
Status
Days on Market: 23
Last Status: Sold
Sold Date: Nov 15, 2017
Closed Date: Jan 17, 2018
Expiry Date: Jan 31, 2018
Sold Price: $545,000
Unavailable Date: Nov 15, 2017
Input Date: Oct 23, 2017
Property
Status: Sale
Property Type: Semi-Detached
Style: 2-Storey
Size (sq ft): 1100
Age: 31-50
Area: Milton
Community: Timberlea
Availability Date: Tba
Inside
Bedrooms: 3
Bedrooms Plus: 1
Bathrooms: 2
Kitchens: 1
Rooms: 6
Den/Family Room: No
Air Conditioning: Central Air
Fireplace: No
Washrooms: 2
Building
Basement: Finished
Basement 2: Full
Heat Type: Forced Air
Heat Source: Gas
Exterior: Brick
Exterior: Other
Water Supply: Municipal
Special Designation: Unknown
Other Structures: Garden Shed
Parking
Driveway: Private
Garage Type: None
Covered Parking Spaces: 3
Total Parking Spaces: 3
Fees
Tax Year: 2017
Tax Legal Description: Plan M194 Pt Lot 275 Rp 20R4117 Parts 11, 12
Taxes: $2,423
Highlights
Feature: Cul De Sac
Land
Cross Street: Derry Road. & Holly
Municipality District: Milton
Fronting On: South
Parcel Number: 249410162
Pool: None
Sewer: Sewers
Lot Depth: 118.01 Feet
Lot Frontage: 35.18 Feet
Additional Media
- Virtual Tour: http://www.virtualtourrealestate.ca/October2017/Oct23AUnbranded/
Rooms
Room details for 684 McColl Court, Milton
| Type | Dimensions | Description |
|---|---|---|
| Living Main | 3.40 x 5.40 | Bay Window, Laminate |
| Dining Main | 2.97 x 3.55 | Separate Rm, Laminate, Walk-Out |
| Kitchen Main | 2.88 x 4.81 | Family Size Kitchen, Eat-In Kitchen, Walk-Out |
| Master 2nd | 3.60 x 4.77 | Window, Broadloom, Large Closet |
| 2nd Br 2nd | 3.17 x 3.47 | Window, Broadloom, Closet |
| 3rd Br 2nd | 3.10 x 3.13 | Window, Broadloom, Closet |
| Exercise Bsmt | 3.36 x 5.19 | Closet |
| Br Bsmt | 2.73 x 3.10 | Closet |
| Laundry Bsmt | 3.08 x 3.62 | Double Sink |
| XXXXXXXX | XXX XX, XXXX |
XXXX XXX XXXX |
$XXX,XXX |
| XXX XX, XXXX |
XXXXXX XXX XXXX |
$XXX,XXX |
| XXXXXXXX XXXX | XXX XX, XXXX | $545,000 XXX XXXX |
| XXXXXXXX XXXXXX | XXX XX, XXXX | $549,900 XXX XXXX |

Ernest C Drury School for the Deaf
Elementary: ProvincialE W Foster School
Elementary: PublicSam Sherratt Public School
Elementary: PublicOur Lady of Fatima Catholic Elementary School
Elementary: CatholicBruce Trail Public School
Elementary: PublicTiger Jeet Singh Public School
Elementary: PublicE C Drury/Trillium Demonstration School
Secondary: ProvincialErnest C Drury School for the Deaf
Secondary: ProvincialGary Allan High School - Milton
Secondary: PublicMilton District High School
Secondary: PublicJean Vanier Catholic Secondary School
Secondary: CatholicBishop Paul Francis Reding Secondary School
Secondary: Catholic

