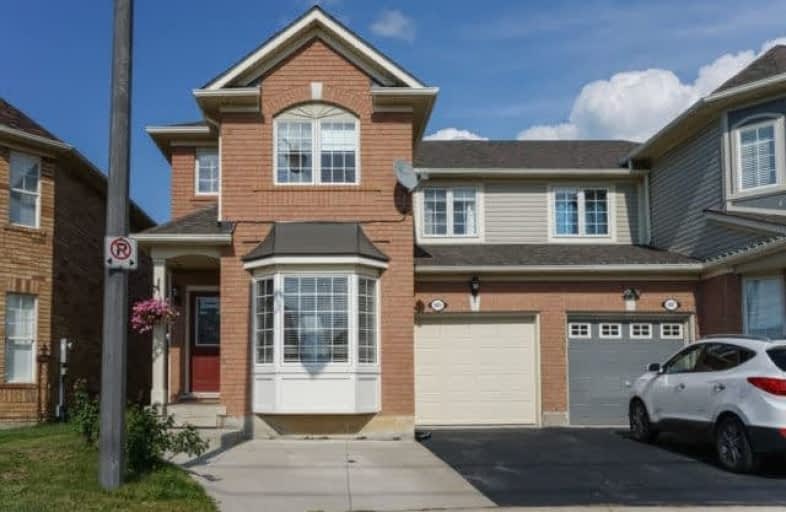Sold on Oct 14, 2017
Note: Property is not currently for sale or for rent.

-
Type: Semi-Detached
-
Style: 2-Storey
-
Size: 1500 sqft
-
Lot Size: 28.54 x 75.46 Feet
-
Age: 6-15 years
-
Taxes: $2,904 per year
-
Days on Site: 11 Days
-
Added: Sep 07, 2019 (1 week on market)
-
Updated:
-
Last Checked: 2 months ago
-
MLS®#: W3945892
-
Listed By: Royal lepage real estate services ltd., brokerage
This Beautiful Light-Filled Large Semi Is Over 1700 Sqft + Finished Bsmt. Priced To Sell, New Reduced Price. Freshly Painted; Convenient 2nd Fl Laundry, Eat-In Kitchen W/S/S Appliances.*Existing Upgrades Include: Potlights On Main Fl+Bsmt; Contemporary 2nd Fl Bathrm W/Stand-Up Glass Shower; Dark Oak Hrdwd Fl On Main & Upper Levels; Hardwood Stairs*; 3 Large Bedrms; 4 Pc Ensuite In Master Bdrm W/Soaker Tub & Shower; 3 Car Parking.
Extras
Extras: Included: S/S Fridge, Stove, D/W, Microwave; Washer, Dryer, Window Coverings, Central Ac; Gdo & Remote; All Elf's. Excluded: Bdrm Curtains; 2 Tv Mounts, Nest Thermostat & Protector; Water Softner, Purifier & Ozonator. Rental: Hwt
Property Details
Facts for 685 Thompson Road South, Milton
Status
Days on Market: 11
Last Status: Sold
Sold Date: Oct 14, 2017
Closed Date: Nov 10, 2017
Expiry Date: Dec 27, 2017
Sold Price: $625,000
Unavailable Date: Oct 14, 2017
Input Date: Oct 03, 2017
Property
Status: Sale
Property Type: Semi-Detached
Style: 2-Storey
Size (sq ft): 1500
Age: 6-15
Area: Milton
Community: Beaty
Availability Date: Tba
Inside
Bedrooms: 3
Bathrooms: 3
Kitchens: 1
Rooms: 6
Den/Family Room: No
Air Conditioning: Central Air
Fireplace: No
Washrooms: 3
Building
Basement: Finished
Heat Type: Forced Air
Heat Source: Gas
Exterior: Brick
Exterior: Vinyl Siding
Water Supply: Municipal
Special Designation: Unknown
Parking
Driveway: Pvt Double
Garage Spaces: 1
Garage Type: Built-In
Covered Parking Spaces: 2
Total Parking Spaces: 3
Fees
Tax Year: 2017
Tax Legal Description: Pt Lt 120, Plan 20M842, Pt 26 20R14964;Milton.S/T
Taxes: $2,904
Land
Cross Street: Thompson/Yates
Municipality District: Milton
Fronting On: East
Parcel Number: 249362292
Pool: None
Sewer: Sewers
Lot Depth: 75.46 Feet
Lot Frontage: 28.54 Feet
Acres: < .50
Additional Media
- Virtual Tour: http://unbranded.mediatours.ca/property/685-thompson-road-south-milton/
Rooms
Room details for 685 Thompson Road South, Milton
| Type | Dimensions | Description |
|---|---|---|
| Dining Main | 2.84 x 3.96 | Separate Rm |
| Living Main | 3.96 x 4.72 | Hardwood Floor, Open Concept |
| Kitchen Main | 2.74 x 2.95 | Pot Lights, Stainless Steel Appl, B/I Dishwasher |
| Breakfast Main | 2.44 x 2.95 | W/O To Yard, Eat-In Kitchen, Open Concept |
| Master 2nd | 4.27 x 4.27 | 4 Pc Ensuite, W/I Closet, Window |
| 2nd Br 2nd | 3.25 x 4.06 | L-Shaped Room, B/I Closet, Window |
| 3rd Br 2nd | 2.95 x 3.89 | Broadloom, W/I Closet, Window |
| Laundry 2nd | 1.83 x 2.13 | Ceramic Floor, Window |
| Rec Bsmt | 3.96 x 4.72 | Laminate, Pot Lights |
| Other Bsmt | - | Laminate, Pot Lights |
| Other Bsmt | - | Laminate, Pot Lights |
| Other Bsmt | - | Laminate, Pot Lights |
| XXXXXXXX | XXX XX, XXXX |
XXXX XXX XXXX |
$XXX,XXX |
| XXX XX, XXXX |
XXXXXX XXX XXXX |
$XXX,XXX | |
| XXXXXXXX | XXX XX, XXXX |
XXXXXXX XXX XXXX |
|
| XXX XX, XXXX |
XXXXXX XXX XXXX |
$XXX,XXX |
| XXXXXXXX XXXX | XXX XX, XXXX | $625,000 XXX XXXX |
| XXXXXXXX XXXXXX | XXX XX, XXXX | $624,900 XXX XXXX |
| XXXXXXXX XXXXXXX | XXX XX, XXXX | XXX XXXX |
| XXXXXXXX XXXXXX | XXX XX, XXXX | $649,999 XXX XXXX |

Our Lady of Fatima Catholic Elementary School
Elementary: CatholicGuardian Angels Catholic Elementary School
Elementary: CatholicIrma Coulson Elementary Public School
Elementary: PublicBruce Trail Public School
Elementary: PublicTiger Jeet Singh Public School
Elementary: PublicHawthorne Village Public School
Elementary: PublicE C Drury/Trillium Demonstration School
Secondary: ProvincialErnest C Drury School for the Deaf
Secondary: ProvincialGary Allan High School - Milton
Secondary: PublicMilton District High School
Secondary: PublicBishop Paul Francis Reding Secondary School
Secondary: CatholicCraig Kielburger Secondary School
Secondary: Public

