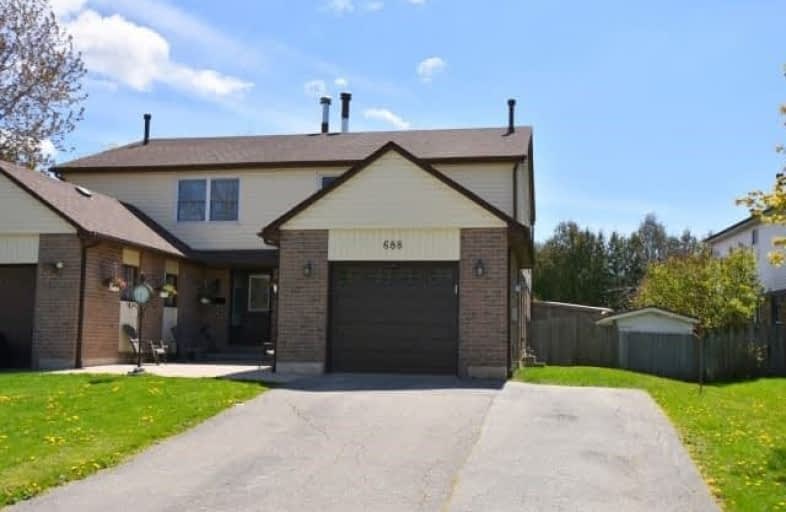Sold on Nov 08, 2017
Note: Property is not currently for sale or for rent.

-
Type: Semi-Detached
-
Style: 2-Storey
-
Size: 1100 sqft
-
Lot Size: 42.49 x 121.16 Feet
-
Age: 31-50 years
-
Taxes: $2,688 per year
-
Days on Site: 42 Days
-
Added: Sep 07, 2019 (1 month on market)
-
Updated:
-
Last Checked: 2 months ago
-
MLS®#: W3946164
-
Listed By: Keller williams complete realty, brokerage
Beatufully Maintained 3 + 1Bedroom, 2.5 Bathroom Semi Located In Great Family Neighbourhood. Situated On Large 42.49 X 121.16 Ft Lot And Just Steps From Public Transit, Shopping Schools, Parks And Hwy 401. You Can't Beat The Convenience Of This Location! Gorgeous Kitchen Featuring Double Bowl Apron Front Sink, Tumbled Stone Backplash, Pot Drawers And Glass Front Cabinets. Separate Dining Room Features Sliding Doord Leading Out To The Back Deck.
Extras
Bright And Spacious Family Room Featuring Mason Stone Fireplace. Fully Finished Basement With Recroom, Bedroom And Bathroom. Backyard Features A Large Deck,. **Interboard Listing: Realtors Association Hamilton Burlington**
Property Details
Facts for 688 Syer Drive, Milton
Status
Days on Market: 42
Last Status: Sold
Sold Date: Nov 08, 2017
Closed Date: Nov 16, 2017
Expiry Date: Dec 27, 2017
Sold Price: $563,500
Unavailable Date: Nov 08, 2017
Input Date: Oct 04, 2017
Property
Status: Sale
Property Type: Semi-Detached
Style: 2-Storey
Size (sq ft): 1100
Age: 31-50
Area: Milton
Community: Timberlea
Availability Date: Nov,01,2017
Inside
Bedrooms: 3
Bedrooms Plus: 1
Bathrooms: 3
Kitchens: 1
Rooms: 6
Den/Family Room: Yes
Air Conditioning: Central Air
Fireplace: Yes
Laundry Level: Lower
Washrooms: 3
Building
Basement: Finished
Basement 2: Full
Heat Type: Forced Air
Heat Source: Gas
Exterior: Brick
Exterior: Vinyl Siding
UFFI: No
Water Supply: Municipal
Special Designation: Unknown
Parking
Driveway: Pvt Double
Garage Spaces: 1
Garage Type: Attached
Covered Parking Spaces: 4
Total Parking Spaces: 5
Fees
Tax Year: 2017
Tax Legal Description: Pcl 251-2, Sec M194; Pt Lt 251, Pl M194, Part 7,
Taxes: $2,688
Highlights
Feature: Fenced Yard
Feature: Level
Feature: Public Transit
Feature: School
Land
Cross Street: Derry Rd & Ontario S
Municipality District: Milton
Fronting On: South
Parcel Number: 249410142
Pool: None
Sewer: Sewers
Lot Depth: 121.16 Feet
Lot Frontage: 42.49 Feet
Acres: < .50
Rooms
Room details for 688 Syer Drive, Milton
| Type | Dimensions | Description |
|---|---|---|
| Kitchen Ground | 2.72 x 7.90 | |
| Dining Ground | 3.05 x 3.94 | |
| Living Ground | 4.27 x 3.05 | |
| Br 2nd | 3.94 x 6.40 | |
| Br 2nd | 3.94 x 3.66 | |
| Br 2nd | 3.94 x 3.33 | |
| Family Bsmt | - | |
| Br Bsmt | - |
| XXXXXXXX | XXX XX, XXXX |
XXXX XXX XXXX |
$XXX,XXX |
| XXX XX, XXXX |
XXXXXX XXX XXXX |
$XXX,XXX |
| XXXXXXXX XXXX | XXX XX, XXXX | $563,500 XXX XXXX |
| XXXXXXXX XXXXXX | XXX XX, XXXX | $584,900 XXX XXXX |

E C Drury/Trillium Demonstration School
Elementary: ProvincialErnest C Drury School for the Deaf
Elementary: ProvincialE W Foster School
Elementary: PublicSam Sherratt Public School
Elementary: PublicOur Lady of Fatima Catholic Elementary School
Elementary: CatholicTiger Jeet Singh Public School
Elementary: PublicE C Drury/Trillium Demonstration School
Secondary: ProvincialErnest C Drury School for the Deaf
Secondary: ProvincialGary Allan High School - Milton
Secondary: PublicMilton District High School
Secondary: PublicJean Vanier Catholic Secondary School
Secondary: CatholicBishop Paul Francis Reding Secondary School
Secondary: Catholic

