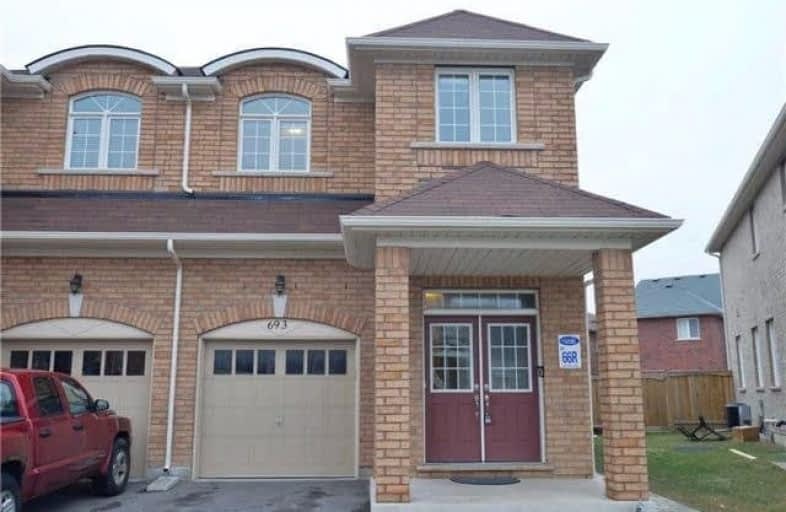Leased on Feb 15, 2019
Note: Property is not currently for sale or for rent.

-
Type: Semi-Detached
-
Style: 2-Storey
-
Size: 2000 sqft
-
Lease Term: 1 Year
-
Possession: Immediately
-
All Inclusive: N
-
Lot Size: 24 x 165 Feet
-
Age: 0-5 years
-
Days on Site: 2 Days
-
Added: Sep 07, 2019 (2 days on market)
-
Updated:
-
Last Checked: 2 months ago
-
MLS®#: W4358649
-
Listed By: Right at home realty inc., brokerage
Semi Detached Home In A Prime Location Of Milton Close To Hwy 401/407 And Go Shopping Plaza. 4 Spacious And Bright Bdrms 3 Wshrms, Master W/5 Pc Ensuite And W/I Closet. Laundry At 2nd Floor. Big Living And Dining Area , Separate Family Rm, Huge Kitchen W/ Eat In Area. Oak Stair Case. Close Schools Splash Park,5 S Steel Appliances,9 Feet Ceilling, Dbl Door Entry Large Lot
Extras
Central Vac. Cntral Ac.,Bright Home, No Carpet Ground Floor, Laundry Second Floor, Basement Is Not Included, New Immigrants Welcome! Easy Showings, No Pets,No Smoking.Note!Furnishings In Photos No Longer On Property
Property Details
Facts for 693 Ferguson Drive, Milton
Status
Days on Market: 2
Last Status: Leased
Sold Date: Feb 15, 2019
Closed Date: Mar 01, 2019
Expiry Date: May 12, 2019
Sold Price: $2,150
Unavailable Date: Feb 15, 2019
Input Date: Feb 13, 2019
Prior LSC: Listing with no contract changes
Property
Status: Lease
Property Type: Semi-Detached
Style: 2-Storey
Size (sq ft): 2000
Age: 0-5
Area: Milton
Community: Beaty
Availability Date: Immediately
Inside
Bedrooms: 4
Bathrooms: 3
Kitchens: 1
Rooms: 8
Den/Family Room: Yes
Air Conditioning: Central Air
Fireplace: No
Laundry: Ensuite
Laundry Level: Upper
Central Vacuum: Y
Washrooms: 3
Utilities
Utilities Included: N
Building
Basement: None
Heat Type: Forced Air
Heat Source: Gas
Exterior: Brick
Elevator: N
UFFI: No
Private Entrance: Y
Water Supply: Municipal
Special Designation: Unknown
Retirement: N
Parking
Driveway: Mutual
Parking Included: Yes
Garage Spaces: 1
Garage Type: Attached
Covered Parking Spaces: 3
Total Parking Spaces: 2
Fees
Cable Included: No
Central A/C Included: Yes
Common Elements Included: No
Heating Included: No
Hydro Included: No
Water Included: No
Land
Cross Street: Derry/ Armstrong
Municipality District: Milton
Fronting On: West
Pool: None
Sewer: Sewers
Lot Depth: 165 Feet
Lot Frontage: 24 Feet
Lot Irregularities: Irregular
Payment Frequency: Monthly
Rooms
Room details for 693 Ferguson Drive, Milton
| Type | Dimensions | Description |
|---|---|---|
| Living Main | 4.37 x 5.61 | Combined W/Dining, Hardwood Floor |
| Dining Main | 4.37 x 5.61 | Combined W/Living, Hardwood Floor |
| Family Main | 3.09 x 5.30 | Combined W/Kitchen, Hardwood Floor |
| Kitchen Main | 2.48 x 3.09 | Combined W/Family, Custom Backsplash, Ceramic Floor |
| Breakfast Main | 2.48 x 2.78 | Combined W/Kitchen, Ceramic Floor, Family Size Kitchen |
| Master 2nd | 3.09 x 5.60 | 5 Pc Ensuite, Closet, Ensuite Bath |
| 2nd Br 2nd | 2.77 x 4.10 | Broadloom |
| 3rd Br 2nd | 2.77 x 3.65 | Broadloom |
| 4th Br 2nd | 2.75 x 3.38 | Broadloom |
| XXXXXXXX | XXX XX, XXXX |
XXXXXX XXX XXXX |
$X,XXX |
| XXX XX, XXXX |
XXXXXX XXX XXXX |
$X,XXX | |
| XXXXXXXX | XXX XX, XXXX |
XXXXXXX XXX XXXX |
|
| XXX XX, XXXX |
XXXXXX XXX XXXX |
$X,XXX | |
| XXXXXXXX | XXX XX, XXXX |
XXXXXXX XXX XXXX |
|
| XXX XX, XXXX |
XXXXXX XXX XXXX |
$X,XXX | |
| XXXXXXXX | XXX XX, XXXX |
XXXXXXX XXX XXXX |
|
| XXX XX, XXXX |
XXXXXX XXX XXXX |
$X,XXX | |
| XXXXXXXX | XXX XX, XXXX |
XXXX XXX XXXX |
$XXX,XXX |
| XXX XX, XXXX |
XXXXXX XXX XXXX |
$XXX,XXX |
| XXXXXXXX XXXXXX | XXX XX, XXXX | $2,150 XXX XXXX |
| XXXXXXXX XXXXXX | XXX XX, XXXX | $2,150 XXX XXXX |
| XXXXXXXX XXXXXXX | XXX XX, XXXX | XXX XXXX |
| XXXXXXXX XXXXXX | XXX XX, XXXX | $2,150 XXX XXXX |
| XXXXXXXX XXXXXXX | XXX XX, XXXX | XXX XXXX |
| XXXXXXXX XXXXXX | XXX XX, XXXX | $1,899 XXX XXXX |
| XXXXXXXX XXXXXXX | XXX XX, XXXX | XXX XXXX |
| XXXXXXXX XXXXXX | XXX XX, XXXX | $1,975 XXX XXXX |
| XXXXXXXX XXXX | XXX XX, XXXX | $791,000 XXX XXXX |
| XXXXXXXX XXXXXX | XXX XX, XXXX | $699,900 XXX XXXX |

Guardian Angels Catholic Elementary School
Elementary: CatholicSt. Anthony of Padua Catholic Elementary School
Elementary: CatholicIrma Coulson Elementary Public School
Elementary: PublicBruce Trail Public School
Elementary: PublicTiger Jeet Singh Public School
Elementary: PublicHawthorne Village Public School
Elementary: PublicE C Drury/Trillium Demonstration School
Secondary: ProvincialErnest C Drury School for the Deaf
Secondary: ProvincialGary Allan High School - Milton
Secondary: PublicMilton District High School
Secondary: PublicBishop Paul Francis Reding Secondary School
Secondary: CatholicCraig Kielburger Secondary School
Secondary: Public

