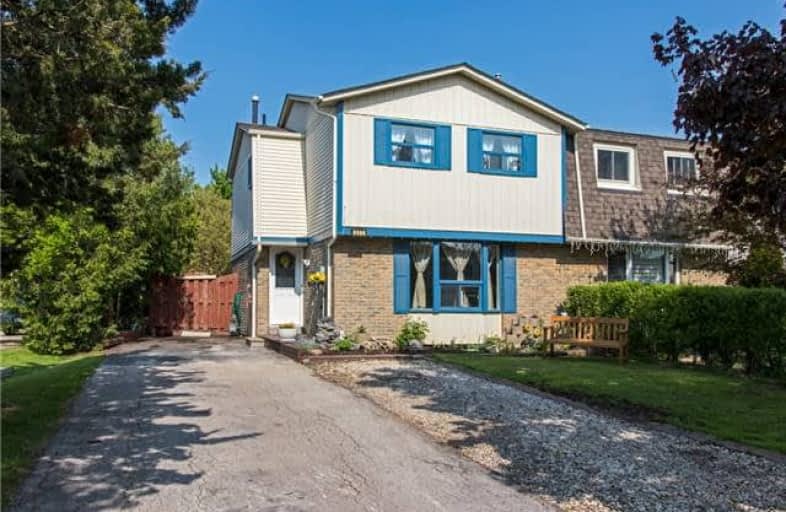Sold on Jun 25, 2018
Note: Property is not currently for sale or for rent.

-
Type: Semi-Detached
-
Style: 2-Storey
-
Size: 1100 sqft
-
Lot Size: 53.06 x 140.35 Feet
-
Age: 31-50 years
-
Taxes: $2,491 per year
-
Days on Site: 32 Days
-
Added: Sep 07, 2019 (1 month on market)
-
Updated:
-
Last Checked: 2 months ago
-
MLS®#: W4138926
-
Listed By: Royal lepage meadowtowne realty, brokerage
Lovely Family Home On A Quiet Court. Child Friendly Area Near Schools & Parks. 3 Bedrooms, Nice Layout & Partially Finished Basement. Move In Ready. Neutral Colours. Custom Kitchen With Granite Countertops Nicely Located Close To Dining Room With Walkout To Backyard. Enjoy The Newly Sodded Backyard Sitting Under The Gazebo.
Extras
Included: Fridge, Stove, Washer, Dryer, B/I Fan/Microwave, All Window Coverings, All Elfs/Fans. Exclude: Stand Up Freezer.
Property Details
Facts for 693 McColl Court, Milton
Status
Days on Market: 32
Last Status: Sold
Sold Date: Jun 25, 2018
Closed Date: Jul 27, 2018
Expiry Date: Sep 10, 2018
Sold Price: $587,000
Unavailable Date: Jun 25, 2018
Input Date: May 24, 2018
Property
Status: Sale
Property Type: Semi-Detached
Style: 2-Storey
Size (sq ft): 1100
Age: 31-50
Area: Milton
Community: Timberlea
Availability Date: 30-59 Days/Tba
Assessment Amount: $405,000
Assessment Year: 2016
Inside
Bedrooms: 3
Bathrooms: 2
Kitchens: 1
Rooms: 6
Den/Family Room: No
Air Conditioning: Central Air
Fireplace: Yes
Washrooms: 2
Building
Basement: Full
Basement 2: Part Fin
Heat Type: Forced Air
Heat Source: Gas
Exterior: Alum Siding
Exterior: Brick
Water Supply: Municipal
Special Designation: Unknown
Other Structures: Garden Shed
Parking
Driveway: Private
Garage Type: None
Covered Parking Spaces: 5
Total Parking Spaces: 5
Fees
Tax Year: 2017
Tax Legal Description: Pcl 268-3 Sec M194; Pt Lt 268, Pl M 194 **
Taxes: $2,491
Highlights
Feature: Cul De Sac
Feature: Hospital
Feature: Level
Land
Cross Street: Syer To Mccoll
Municipality District: Milton
Fronting On: West
Parcel Number: 249410149
Pool: None
Sewer: Sewers
Lot Depth: 140.35 Feet
Lot Frontage: 53.06 Feet
Lot Irregularities: ** Part 8, 20R4116; M
Acres: < .50
Zoning: Residential
Rooms
Room details for 693 McColl Court, Milton
| Type | Dimensions | Description |
|---|---|---|
| Living Main | 3.40 x 5.31 | Large Window, Fireplace, Laminate |
| Dining Main | 2.89 x 3.45 | W/O To Deck, French Doors, Laminate |
| Kitchen Main | 2.79 x 4.93 | Large Window, Granite Counter, Laminate |
| Master 2nd | 3.96 x 4.67 | W/W Closet, Ceiling Fan, Laminate |
| Br 2nd | 3.40 x 3.05 | Ceiling Fan, Laminate |
| Br 2nd | 3.05 x 2.76 | Ceiling Fan, Laminate |
| Rec Bsmt | 5.09 x 5.47 | Laminate |
| Workshop Bsmt | 2.90 x 4.85 | Laminate |
| XXXXXXXX | XXX XX, XXXX |
XXXX XXX XXXX |
$XXX,XXX |
| XXX XX, XXXX |
XXXXXX XXX XXXX |
$XXX,XXX |
| XXXXXXXX XXXX | XXX XX, XXXX | $587,000 XXX XXXX |
| XXXXXXXX XXXXXX | XXX XX, XXXX | $599,900 XXX XXXX |

Ernest C Drury School for the Deaf
Elementary: ProvincialE W Foster School
Elementary: PublicSam Sherratt Public School
Elementary: PublicOur Lady of Fatima Catholic Elementary School
Elementary: CatholicBruce Trail Public School
Elementary: PublicTiger Jeet Singh Public School
Elementary: PublicE C Drury/Trillium Demonstration School
Secondary: ProvincialErnest C Drury School for the Deaf
Secondary: ProvincialGary Allan High School - Milton
Secondary: PublicMilton District High School
Secondary: PublicJean Vanier Catholic Secondary School
Secondary: CatholicBishop Paul Francis Reding Secondary School
Secondary: Catholic

