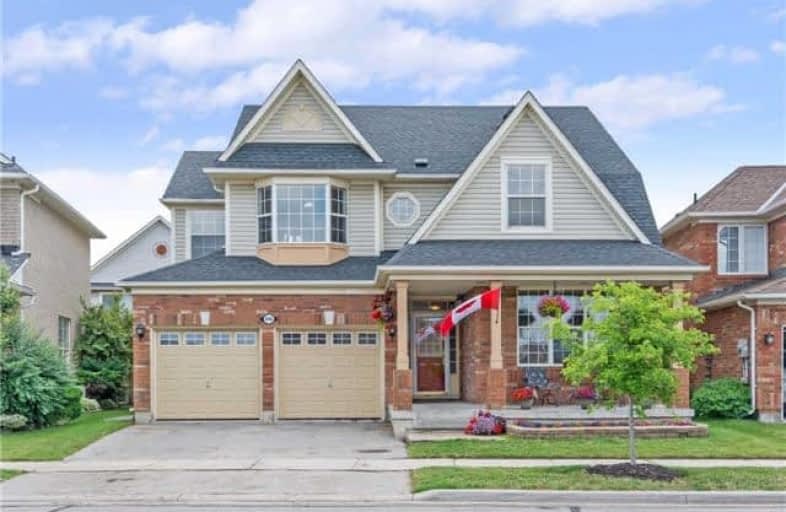Sold on Aug 22, 2017
Note: Property is not currently for sale or for rent.

-
Type: Detached
-
Style: 2-Storey
-
Size: 2000 sqft
-
Lot Size: 45.16 x 85.4 Feet
-
Age: 16-30 years
-
Taxes: $3,827 per year
-
Days on Site: 36 Days
-
Added: Sep 07, 2019 (1 month on market)
-
Updated:
-
Last Checked: 3 months ago
-
MLS®#: W3875224
-
Listed By: Royal lepage meadowtowne realty, brokerage
Presenting 696 Trudeau - Mattamy's Popular Scotswood (Huxley) Model Set In Desirable East Milton. 9' Ceilings, Hardwood Floors And Stairs, Upgraded Stainless Appliances, Oversized Yard With Huge Deck And Shed. Finished Basement, Freshly Painted. Across From Park And Walking Distance To Both Elementary And Secondary Schools. Shows Very Well.
Extras
Includes All Appliances, Window Coverings, Gas Fireplace, Shed, Garage Door Opener.
Property Details
Facts for 696 Trudeau Drive, Milton
Status
Days on Market: 36
Last Status: Sold
Sold Date: Aug 22, 2017
Closed Date: Nov 07, 2017
Expiry Date: Oct 17, 2017
Sold Price: $833,000
Unavailable Date: Aug 22, 2017
Input Date: Jul 18, 2017
Property
Status: Sale
Property Type: Detached
Style: 2-Storey
Size (sq ft): 2000
Age: 16-30
Area: Milton
Community: Beaty
Availability Date: 60-90 Days
Assessment Amount: $632,000
Assessment Year: 2016
Inside
Bedrooms: 4
Bathrooms: 3
Kitchens: 1
Rooms: 9
Den/Family Room: Yes
Air Conditioning: Central Air
Fireplace: Yes
Laundry Level: Lower
Central Vacuum: Y
Washrooms: 3
Building
Basement: Finished
Basement 2: Full
Heat Type: Forced Air
Heat Source: Gas
Exterior: Brick
Exterior: Vinyl Siding
Water Supply: Municipal
Special Designation: Unknown
Parking
Driveway: Pvt Double
Garage Spaces: 2
Garage Type: Attached
Covered Parking Spaces: 2
Total Parking Spaces: 4
Fees
Tax Year: 2017
Tax Legal Description: Lot 25, Plan 20M773, Milton. S/T Right Hr50045.
Taxes: $3,827
Land
Cross Street: Trudeau/French Garde
Municipality District: Milton
Fronting On: West
Parcel Number: 249360144
Pool: None
Sewer: Sewers
Lot Depth: 85.4 Feet
Lot Frontage: 45.16 Feet
Lot Irregularities: 52.11 Across Back
Acres: < .50
Zoning: Res
Rooms
Room details for 696 Trudeau Drive, Milton
| Type | Dimensions | Description |
|---|---|---|
| Kitchen Ground | 3.96 x 3.05 | Stainless Steel Appl |
| Breakfast Ground | 3.05 x 3.20 | W/O To Deck |
| Family Ground | 3.96 x 4.88 | Hardwood Floor |
| Living Ground | 6.10 x 3.56 | Hardwood Floor |
| Dining Ground | 6.10 x 3.56 | Hardwood Floor |
| Master 2nd | 4.01 x 5.23 | W/I Closet, 5 Pc Ensuite |
| Br 2nd | 3.05 x 3.81 | |
| Br 2nd | 3.35 x 3.35 | |
| Br 2nd | 3.05 x 3.35 | |
| Rec Bsmt | - | |
| Office Bsmt | - | |
| Laundry Bsmt | - |
| XXXXXXXX | XXX XX, XXXX |
XXXX XXX XXXX |
$XXX,XXX |
| XXX XX, XXXX |
XXXXXX XXX XXXX |
$XXX,XXX |
| XXXXXXXX XXXX | XXX XX, XXXX | $833,000 XXX XXXX |
| XXXXXXXX XXXXXX | XXX XX, XXXX | $849,900 XXX XXXX |

Our Lady of Fatima Catholic Elementary School
Elementary: CatholicGuardian Angels Catholic Elementary School
Elementary: CatholicSt. Anthony of Padua Catholic Elementary School
Elementary: CatholicIrma Coulson Elementary Public School
Elementary: PublicBruce Trail Public School
Elementary: PublicHawthorne Village Public School
Elementary: PublicE C Drury/Trillium Demonstration School
Secondary: ProvincialErnest C Drury School for the Deaf
Secondary: ProvincialGary Allan High School - Milton
Secondary: PublicMilton District High School
Secondary: PublicBishop Paul Francis Reding Secondary School
Secondary: CatholicCraig Kielburger Secondary School
Secondary: Public

