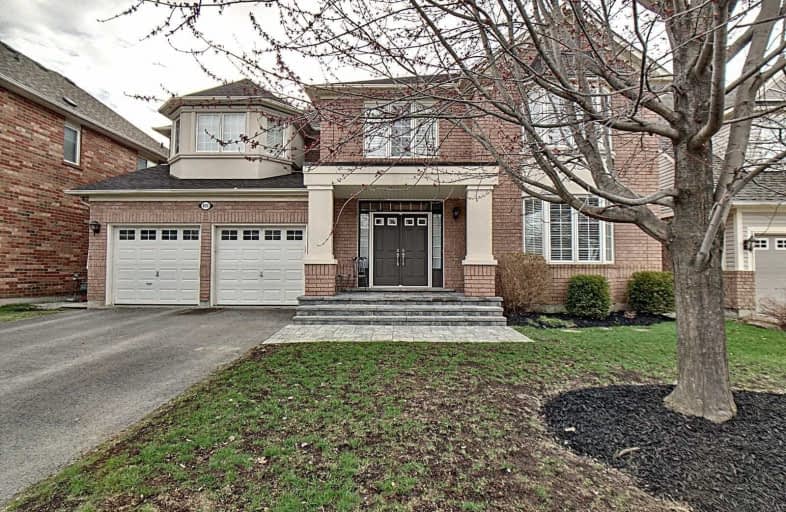Sold on May 22, 2019
Note: Property is not currently for sale or for rent.

-
Type: Detached
-
Style: 2-Storey
-
Size: 3000 sqft
-
Lot Size: 56 x 80.38 Feet
-
Age: 16-30 years
-
Taxes: $4,726 per year
-
Days on Site: 23 Days
-
Added: Sep 07, 2019 (3 weeks on market)
-
Updated:
-
Last Checked: 3 months ago
-
MLS®#: W4431908
-
Listed By: Purplebricks, brokerage
Rare 56 Foot Wide Lot,Walkout Basement, On Treed Ravine Lot (Great Privacy), Parking For 6 Vehicles. Mattamy's Award Winning 5+1 Bedroom Tothburg Model. With New Premium Natural Maple Hardwood Floors Throughout, 4 Full Bathrooms, 3 Gas Fireplaces, Fully Finished Basement. Granite And Quartz Counter Tops, Updated Kitchen,Built-In Stainless Steel Appliances, 9Ft Ceilings,16X24Ft Deck, Pot Lights, Crown Moulding. Ideal For A Large Family.
Property Details
Facts for 696 Tuxford Drive, Milton
Status
Days on Market: 23
Last Status: Sold
Sold Date: May 22, 2019
Closed Date: Jul 26, 2019
Expiry Date: Aug 28, 2019
Sold Price: $1,280,000
Unavailable Date: May 22, 2019
Input Date: Apr 30, 2019
Property
Status: Sale
Property Type: Detached
Style: 2-Storey
Size (sq ft): 3000
Age: 16-30
Area: Milton
Community: Beaty
Availability Date: Flex
Inside
Bedrooms: 5
Bedrooms Plus: 1
Bathrooms: 5
Kitchens: 1
Kitchens Plus: 1
Rooms: 9
Den/Family Room: Yes
Air Conditioning: Central Air
Fireplace: Yes
Laundry Level: Main
Central Vacuum: Y
Washrooms: 5
Building
Basement: Fin W/O
Heat Type: Forced Air
Heat Source: Gas
Exterior: Brick
Exterior: Stucco/Plaster
Water Supply: Municipal
Special Designation: Unknown
Parking
Driveway: Private
Garage Spaces: 2
Garage Type: Attached
Covered Parking Spaces: 4
Total Parking Spaces: 6
Fees
Tax Year: 2019
Tax Legal Description: Lot 287, Plan 20M773, Milton. S/T Right Hr107384
Taxes: $4,726
Land
Cross Street: Trudeau And Derry
Municipality District: Milton
Fronting On: West
Pool: None
Sewer: Sewers
Lot Depth: 80.38 Feet
Lot Frontage: 56 Feet
Acres: < .50
Rooms
Room details for 696 Tuxford Drive, Milton
| Type | Dimensions | Description |
|---|---|---|
| Dining Main | 3.05 x 4.27 | |
| Kitchen Main | 3.56 x 7.72 | |
| Family Main | 5.13 x 4.55 | |
| Living Main | 4.27 x 4.55 | |
| Master 2nd | 5.16 x 4.55 | |
| 2nd Br 2nd | 3.05 x 4.27 | |
| 3rd Br 2nd | 4.27 x 3.48 | |
| 4th Br 2nd | 3.35 x 4.27 | |
| 5th Br 2nd | 3.53 x 4.27 | |
| Br Bsmt | 4.57 x 5.08 | |
| Kitchen Bsmt | 4.09 x 4.17 | |
| Rec Bsmt | 4.09 x 9.45 |
| XXXXXXXX | XXX XX, XXXX |
XXXX XXX XXXX |
$X,XXX,XXX |
| XXX XX, XXXX |
XXXXXX XXX XXXX |
$X,XXX,XXX |
| XXXXXXXX XXXX | XXX XX, XXXX | $1,280,000 XXX XXXX |
| XXXXXXXX XXXXXX | XXX XX, XXXX | $1,299,999 XXX XXXX |

Our Lady of Fatima Catholic Elementary School
Elementary: CatholicGuardian Angels Catholic Elementary School
Elementary: CatholicSt. Anthony of Padua Catholic Elementary School
Elementary: CatholicIrma Coulson Elementary Public School
Elementary: PublicBruce Trail Public School
Elementary: PublicHawthorne Village Public School
Elementary: PublicE C Drury/Trillium Demonstration School
Secondary: ProvincialErnest C Drury School for the Deaf
Secondary: ProvincialGary Allan High School - Milton
Secondary: PublicMilton District High School
Secondary: PublicBishop Paul Francis Reding Secondary School
Secondary: CatholicCraig Kielburger Secondary School
Secondary: Public- 4 bath
- 5 bed
- 3000 sqft
1142 Deacon Drive, Milton, Ontario • L9T 5T3 • 1023 - BE Beaty



