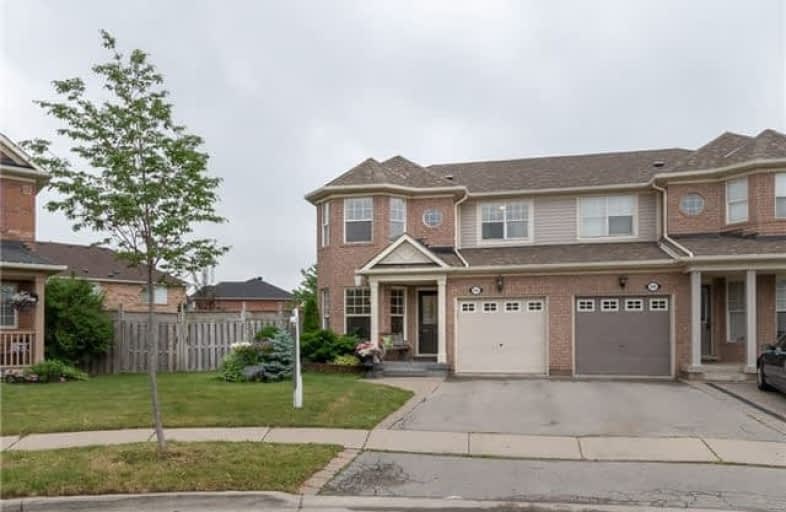
Video Tour

Our Lady of Fatima Catholic Elementary School
Elementary: Catholic
1.01 km
Guardian Angels Catholic Elementary School
Elementary: Catholic
0.55 km
Irma Coulson Elementary Public School
Elementary: Public
1.04 km
Bruce Trail Public School
Elementary: Public
1.03 km
Tiger Jeet Singh Public School
Elementary: Public
0.83 km
Hawthorne Village Public School
Elementary: Public
0.70 km
E C Drury/Trillium Demonstration School
Secondary: Provincial
1.82 km
Ernest C Drury School for the Deaf
Secondary: Provincial
1.70 km
Gary Allan High School - Milton
Secondary: Public
1.96 km
Milton District High School
Secondary: Public
2.16 km
Bishop Paul Francis Reding Secondary School
Secondary: Catholic
2.28 km
Craig Kielburger Secondary School
Secondary: Public
1.60 km


