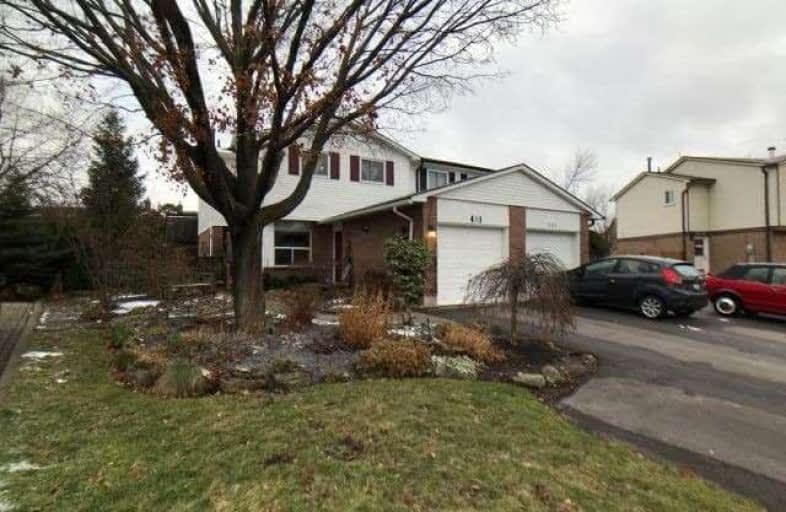Sold on Nov 30, 2018
Note: Property is not currently for sale or for rent.

-
Type: Semi-Detached
-
Style: 2-Storey
-
Size: 1100 sqft
-
Lot Size: 29.5 x 120 Feet
-
Age: 31-50 years
-
Taxes: $2,692 per year
-
Days on Site: 1 Days
-
Added: Nov 29, 2018 (1 day on market)
-
Updated:
-
Last Checked: 2 months ago
-
MLS®#: W4313628
-
Listed By: Comfree commonsense network, brokerage
Rare Opportunity To Own A Ready To Move In Home On A Large Lot With Beautiful Perennial Gardens That Were Featured In The Milton Horticultural Society 2016 Annual Garden Tour. Located In The Sought After Timberlea Area Of Milton. Close To Schools, Shopping, Walking Trails And Transit. Tastefully Finished With 3 Bedrooms, 1 Bathrooms And A Finished Basement. Carrier High Efficiency Gas Furnace, Central A/C & Whole Home Hepa Air Filtration System
Property Details
Facts for 699 Middleton Crescent, Milton
Status
Days on Market: 1
Last Status: Sold
Sold Date: Nov 30, 2018
Closed Date: Feb 28, 2019
Expiry Date: Mar 28, 2019
Sold Price: $623,000
Unavailable Date: Nov 30, 2018
Input Date: Nov 29, 2018
Property
Status: Sale
Property Type: Semi-Detached
Style: 2-Storey
Size (sq ft): 1100
Age: 31-50
Area: Milton
Community: Timberlea
Availability Date: Flex
Inside
Bedrooms: 3
Bathrooms: 2
Kitchens: 1
Rooms: 6
Den/Family Room: No
Air Conditioning: Central Air
Fireplace: Yes
Laundry Level: Lower
Central Vacuum: N
Washrooms: 2
Building
Basement: Finished
Heat Type: Forced Air
Heat Source: Gas
Exterior: Alum Siding
Exterior: Brick
Water Supply: Municipal
Special Designation: Unknown
Parking
Driveway: Private
Garage Spaces: 1
Garage Type: Attached
Covered Parking Spaces: 3
Fees
Tax Year: 2018
Tax Legal Description: Pcl 466-3, Sec M194 ; Pt Lt 466, Pl M194 , Part 6
Taxes: $2,692
Land
Cross Street: Holly Ave & Derry Rd
Municipality District: Milton
Fronting On: West
Pool: None
Sewer: Sewers
Lot Depth: 120 Feet
Lot Frontage: 29.5 Feet
Acres: < .50
Rooms
Room details for 699 Middleton Crescent, Milton
| Type | Dimensions | Description |
|---|---|---|
| Dining Main | 2.95 x 3.48 | |
| Kitchen Main | 2.90 x 4.85 | |
| Living Main | 2.90 x 3.43 | |
| Master 2nd | 4.75 x 3.96 | |
| 2nd Br 2nd | 3.15 x 2.72 | |
| 3rd Br 2nd | 3.10 x 3.12 | |
| Other Bsmt | 4.01 x 3.86 | |
| Other Bsmt | 3.71 x 1.19 | |
| Rec Bsmt | 3.91 x 3.35 |
| XXXXXXXX | XXX XX, XXXX |
XXXX XXX XXXX |
$XXX,XXX |
| XXX XX, XXXX |
XXXXXX XXX XXXX |
$XXX,XXX |
| XXXXXXXX XXXX | XXX XX, XXXX | $623,000 XXX XXXX |
| XXXXXXXX XXXXXX | XXX XX, XXXX | $624,888 XXX XXXX |

E C Drury/Trillium Demonstration School
Elementary: ProvincialErnest C Drury School for the Deaf
Elementary: ProvincialE W Foster School
Elementary: PublicSam Sherratt Public School
Elementary: PublicBruce Trail Public School
Elementary: PublicTiger Jeet Singh Public School
Elementary: PublicE C Drury/Trillium Demonstration School
Secondary: ProvincialErnest C Drury School for the Deaf
Secondary: ProvincialGary Allan High School - Milton
Secondary: PublicMilton District High School
Secondary: PublicJean Vanier Catholic Secondary School
Secondary: CatholicBishop Paul Francis Reding Secondary School
Secondary: Catholic

