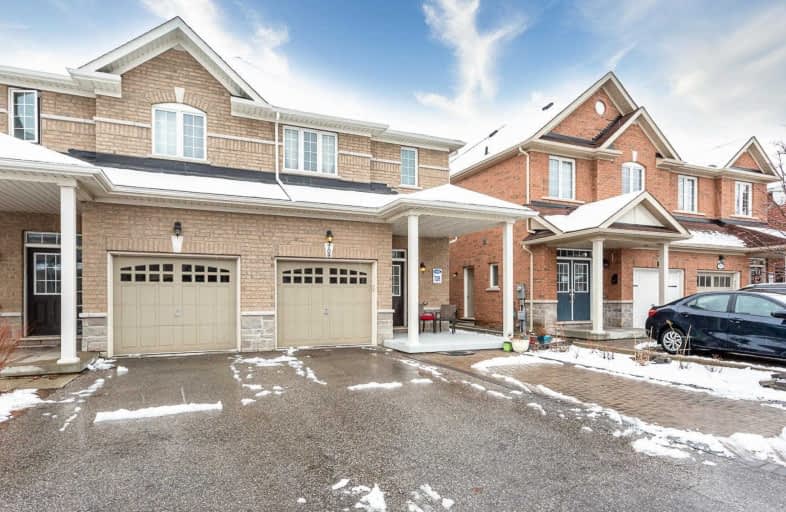
Our Lady of Fatima Catholic Elementary School
Elementary: Catholic
1.84 km
Guardian Angels Catholic Elementary School
Elementary: Catholic
0.32 km
St. Anthony of Padua Catholic Elementary School
Elementary: Catholic
1.27 km
Irma Coulson Elementary Public School
Elementary: Public
0.26 km
Bruce Trail Public School
Elementary: Public
0.71 km
Hawthorne Village Public School
Elementary: Public
0.77 km
E C Drury/Trillium Demonstration School
Secondary: Provincial
2.44 km
Ernest C Drury School for the Deaf
Secondary: Provincial
2.25 km
Gary Allan High School - Milton
Secondary: Public
2.50 km
Milton District High School
Secondary: Public
2.91 km
Bishop Paul Francis Reding Secondary School
Secondary: Catholic
2.07 km
Craig Kielburger Secondary School
Secondary: Public
1.34 km













