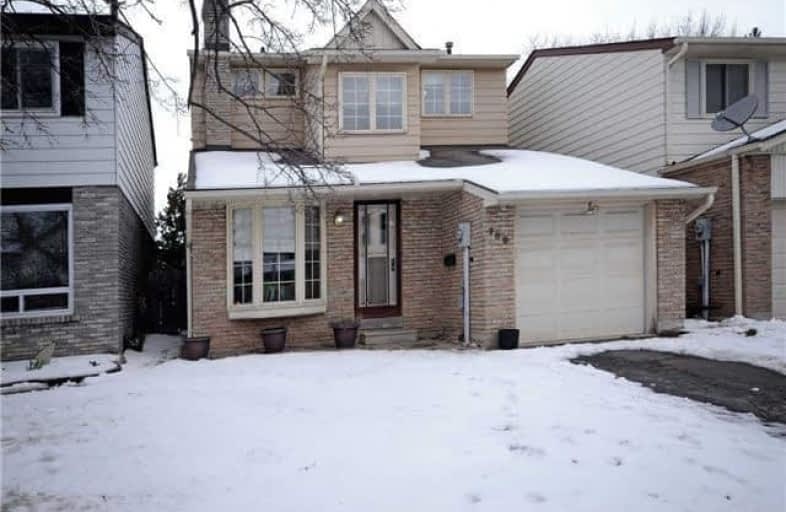Sold on Apr 27, 2018
Note: Property is not currently for sale or for rent.

-
Type: Detached
-
Style: Backsplit 3
-
Lot Size: 30 x 98 Feet
-
Age: No Data
-
Taxes: $2,807 per year
-
Days on Site: 8 Days
-
Added: Sep 07, 2019 (1 week on market)
-
Updated:
-
Last Checked: 2 months ago
-
MLS®#: W4101538
-
Listed By: Century 21 paramount realty inc., brokerage
3 Level Back Split With 3 Good Size Bedrooms, Functional Layout, Finished Basement And Crawl Space Ground Floor Family Room With Gas Fireplace, W/O To Deck From Dining Room. Located Near Schools, Shopping Transit And 401. Also Near 3 Community Park. Excellent For Young Family.
Extras
Fridge, Stove, Washer, Dryer, Central Vac + Attachments, All Elf's + Window Coverings, Central Air, Dishwasher, Hot Water Tank Rental, Water Softener Rental.
Property Details
Facts for 709 Briar Crescent, Milton
Status
Days on Market: 8
Last Status: Sold
Sold Date: Apr 27, 2018
Closed Date: Jul 05, 2018
Expiry Date: Aug 19, 2018
Sold Price: $563,000
Unavailable Date: Apr 27, 2018
Input Date: Apr 19, 2018
Property
Status: Sale
Property Type: Detached
Style: Backsplit 3
Area: Milton
Community: Dorset Park
Availability Date: 60/90
Inside
Bedrooms: 3
Bathrooms: 3
Kitchens: 1
Rooms: 7
Den/Family Room: Yes
Air Conditioning: Central Air
Fireplace: Yes
Washrooms: 3
Building
Basement: Finished
Heat Type: Forced Air
Heat Source: Gas
Exterior: Brick
Exterior: Alum Siding
Water Supply: Municipal
Special Designation: Unknown
Parking
Driveway: Private
Garage Spaces: 1
Garage Type: Built-In
Covered Parking Spaces: 1
Total Parking Spaces: 2
Fees
Tax Year: 2017
Tax Legal Description: Plan M183 Lot 22
Taxes: $2,807
Highlights
Feature: Level
Land
Cross Street: Wilson/Woodward
Municipality District: Milton
Fronting On: North
Pool: None
Sewer: Sewers
Lot Depth: 98 Feet
Lot Frontage: 30 Feet
Zoning: Res
Additional Media
- Virtual Tour: http://www.myvisuallistings.com/vtnb/259837
Rooms
Room details for 709 Briar Crescent, Milton
| Type | Dimensions | Description |
|---|---|---|
| Living Main | 3.60 x 4.90 | |
| Dining Main | 2.77 x 2.77 | |
| Kitchen Main | 2.77 x 3.08 | |
| Den Ground | 2.44 x 3.38 | |
| Master 2nd | 4.27 x 3.35 | |
| Br 2nd | 3.20 x 3.78 | |
| 2nd Br 2nd | 2.74 x 3.20 | |
| Rec Bsmt | 4.30 x 6.43 |
| XXXXXXXX | XXX XX, XXXX |
XXXX XXX XXXX |
$XXX,XXX |
| XXX XX, XXXX |
XXXXXX XXX XXXX |
$XXX,XXX |
| XXXXXXXX XXXX | XXX XX, XXXX | $563,000 XXX XXXX |
| XXXXXXXX XXXXXX | XXX XX, XXXX | $599,900 XXX XXXX |

Holy Rosary Separate School
Elementary: CatholicW I Dick Middle School
Elementary: PublicÉÉC Saint-Nicolas
Elementary: CatholicRobert Baldwin Public School
Elementary: PublicSt Peters School
Elementary: CatholicChris Hadfield Public School
Elementary: PublicE C Drury/Trillium Demonstration School
Secondary: ProvincialErnest C Drury School for the Deaf
Secondary: ProvincialGary Allan High School - Milton
Secondary: PublicMilton District High School
Secondary: PublicJean Vanier Catholic Secondary School
Secondary: CatholicBishop Paul Francis Reding Secondary School
Secondary: Catholic

