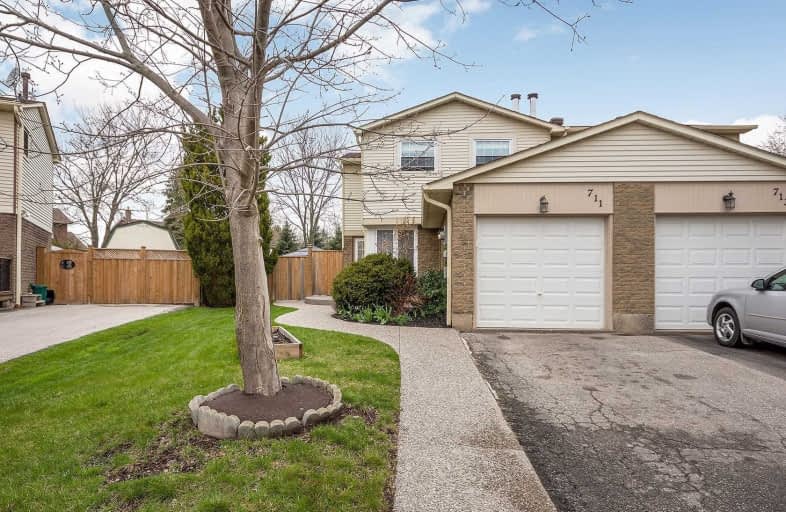
Ernest C Drury School for the Deaf
Elementary: Provincial
0.87 km
E W Foster School
Elementary: Public
0.71 km
Sam Sherratt Public School
Elementary: Public
0.29 km
St. Anthony of Padua Catholic Elementary School
Elementary: Catholic
1.27 km
Bruce Trail Public School
Elementary: Public
1.13 km
Tiger Jeet Singh Public School
Elementary: Public
0.72 km
E C Drury/Trillium Demonstration School
Secondary: Provincial
1.01 km
Ernest C Drury School for the Deaf
Secondary: Provincial
0.87 km
Gary Allan High School - Milton
Secondary: Public
1.13 km
Milton District High School
Secondary: Public
1.48 km
Jean Vanier Catholic Secondary School
Secondary: Catholic
2.98 km
Bishop Paul Francis Reding Secondary School
Secondary: Catholic
1.88 km



