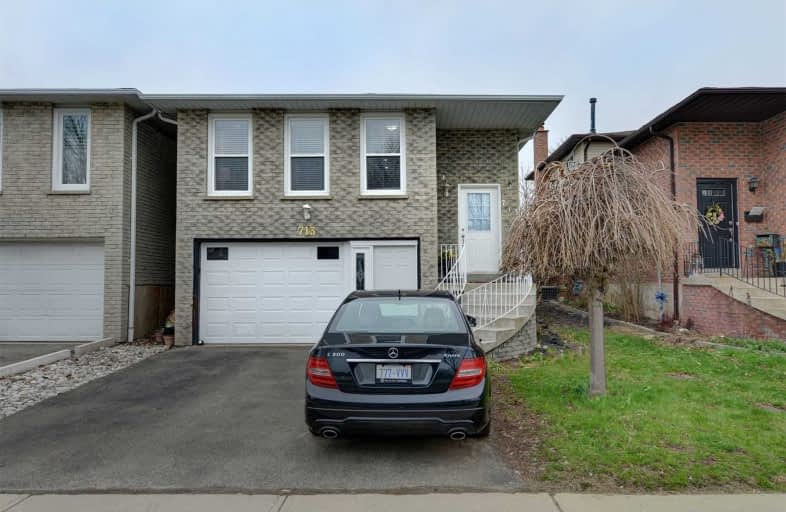Sold on Aug 27, 2019
Note: Property is not currently for sale or for rent.

-
Type: Detached
-
Style: Backsplit 5
-
Lot Size: 27.97 x 95.14 Feet
-
Age: No Data
-
Taxes: $3,352 per year
-
Days on Site: 66 Days
-
Added: Sep 07, 2019 (2 months on market)
-
Updated:
-
Last Checked: 2 months ago
-
MLS®#: W4495261
-
Listed By: Right at home realty inc., brokerage
Beautiful Detached 5 Level Back Split. One Of Milton's Most Desirable Area. An Amazing Friendly Neighborhood For A Growing Family Ready To Move In. Offering Attach Car Garage With Extra 4 Car Parking In The Driveway Fully Renovated, New Roof, Laminated Stairs. Finished Basement,Kitchen With Island,Gas Stove.Hood Range, Pot Lights.House Freshly Painted,Walk Out To Fenced Yard.Close To All Amenities,Schools, Water Parks, Min 2 Hours Showing Notice Requires.
Extras
Updated Furnace (2017), Washrooms 2019.New Windows And Doors(2009),New Roof 2019 2 Wood Burning Fire Places, Inside Entry From Garage ,Central Air Conditioner, All Light Fixtures, Stainless Steel Fridge, Stove And Washer/Dryer. Garden Shed
Property Details
Facts for 713 Laurier Avenue, Milton
Status
Days on Market: 66
Last Status: Sold
Sold Date: Aug 27, 2019
Closed Date: Oct 01, 2019
Expiry Date: Sep 30, 2019
Sold Price: $715,000
Unavailable Date: Aug 27, 2019
Input Date: Jun 22, 2019
Property
Status: Sale
Property Type: Detached
Style: Backsplit 5
Area: Milton
Community: Timberlea
Availability Date: 60-90 Days
Inside
Bedrooms: 4
Bedrooms Plus: 1
Bathrooms: 3
Kitchens: 1
Kitchens Plus: 1
Rooms: 9
Den/Family Room: Yes
Air Conditioning: Central Air
Fireplace: Yes
Washrooms: 3
Building
Basement: Fin W/O
Basement 2: Finished
Heat Type: Forced Air
Heat Source: Gas
Exterior: Brick
Water Supply: Municipal
Special Designation: Unknown
Parking
Driveway: Private
Garage Spaces: 1
Garage Type: Attached
Covered Parking Spaces: 4
Total Parking Spaces: 5
Fees
Tax Year: 2019
Tax Legal Description: Plan M235 Pt Lot 45
Taxes: $3,352
Land
Cross Street: Derry&Thomson
Municipality District: Milton
Fronting On: North
Pool: None
Sewer: Sewers
Lot Depth: 95.14 Feet
Lot Frontage: 27.97 Feet
Lot Irregularities: 305- Link Home By Fou
Additional Media
- Virtual Tour: http://tour.douglens.ca/ub/135512
Rooms
Room details for 713 Laurier Avenue, Milton
| Type | Dimensions | Description |
|---|---|---|
| Living Main | 3.34 x 5.10 | Pot Lights, Combined W/Dining, Vinyl Floor |
| Dining Main | 2.93 x 2.71 | O/Looks Living, Vinyl Floor |
| Kitchen Main | 4.53 x 3.50 | Pot Lights, Centre Island, Stainless Steel Appl |
| Master Upper | 4.24 x 3.50 | Hardwood Floor, O/Looks Backyard, B/I Closet |
| 2nd Br Upper | 2.48 x 3.00 | Hardwood Floor, O/Looks Backyard, B/I Closet |
| 3rd Br Upper | 2.69 x 3.54 | Hardwood Floor, B/I Closet |
| 4th Br Ground | 2.30 x 2.99 | Parquet Floor |
| Family Ground | 3.32 x 6.75 | Sliding Doors, Large Window, W/O To Yard |
| Rec Bsmt | 3.22 x 6.76 | Fireplace, Ceramic Floor |
| Kitchen Bsmt | 2.93 x 4.24 | Ceramic Floor |
| XXXXXXXX | XXX XX, XXXX |
XXXX XXX XXXX |
$XXX,XXX |
| XXX XX, XXXX |
XXXXXX XXX XXXX |
$XXX,XXX | |
| XXXXXXXX | XXX XX, XXXX |
XXXXXX XXX XXXX |
$XXX |
| XXX XX, XXXX |
XXXXXX XXX XXXX |
$XXX | |
| XXXXXXXX | XXX XX, XXXX |
XXXX XXX XXXX |
$XXX,XXX |
| XXX XX, XXXX |
XXXXXX XXX XXXX |
$XXX,XXX |
| XXXXXXXX XXXX | XXX XX, XXXX | $715,000 XXX XXXX |
| XXXXXXXX XXXXXX | XXX XX, XXXX | $739,000 XXX XXXX |
| XXXXXXXX XXXXXX | XXX XX, XXXX | $775 XXX XXXX |
| XXXXXXXX XXXXXX | XXX XX, XXXX | $900 XXX XXXX |
| XXXXXXXX XXXX | XXX XX, XXXX | $562,500 XXX XXXX |
| XXXXXXXX XXXXXX | XXX XX, XXXX | $569,900 XXX XXXX |

E C Drury/Trillium Demonstration School
Elementary: ProvincialErnest C Drury School for the Deaf
Elementary: ProvincialE W Foster School
Elementary: PublicSam Sherratt Public School
Elementary: PublicSt. Anthony of Padua Catholic Elementary School
Elementary: CatholicTiger Jeet Singh Public School
Elementary: PublicE C Drury/Trillium Demonstration School
Secondary: ProvincialErnest C Drury School for the Deaf
Secondary: ProvincialGary Allan High School - Milton
Secondary: PublicMilton District High School
Secondary: PublicJean Vanier Catholic Secondary School
Secondary: CatholicBishop Paul Francis Reding Secondary School
Secondary: Catholic- 1 bath
- 4 bed
769 Cabot Trail, Milton, Ontario • L9T 3R8 • Dorset Park
- 1 bath
- 4 bed
- 1100 sqft
769 Cabot Trail, Milton, Ontario • L9T 3R8 • Dorset Park




