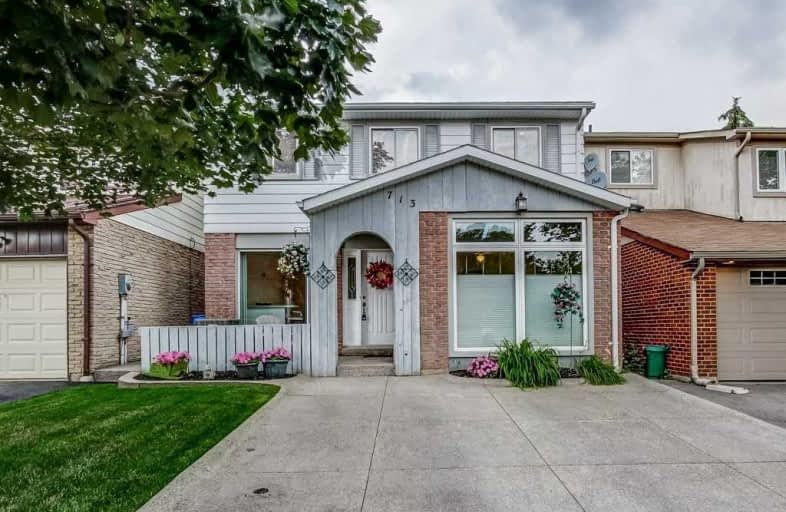Sold on Aug 12, 2019
Note: Property is not currently for sale or for rent.

-
Type: Detached
-
Style: 2-Storey
-
Size: 1500 sqft
-
Lot Size: 29.99 x 98.26 Feet
-
Age: 31-50 years
-
Taxes: $2,904 per year
-
Days on Site: 20 Days
-
Added: Sep 07, 2019 (2 weeks on market)
-
Updated:
-
Last Checked: 3 months ago
-
MLS®#: W4526195
-
Listed By: Royal lepage meadowtowne realty, brokerage
Very Well- Maintained Home With Many Updates Including A Re-Modeled Kitchen With Granite Countertops, Renovated Upper Level With Hand-Scraped Hdwd Floors, New Doors & Pot Lights In All The Bedrooms (Master W/Semi Ensuite). Gas Fireplace In The Large L.R. Main Floor Fam. Rm. Bsmt With Rec. Rm & 3Pc. Bath. Aggregate Concrete Driveway W/Parking For 3 Cars. Conveniently Located For Commuters Heading For "Go" Station Or Hwy 401. An Attractive And Affordable Buy!
Extras
Roof Re-Shingled & New Furnace (12) A/C (10), Fridge, Washer & Dryer (End Of '18). Inclusions:Fridge, Stove, Dishwasher, B/I Microwave, Washer/Dryer, Reverse Osmosis System, Water Softener, All Elfs, Window Coverings, 8'X12' Shed, Gas Bbq
Property Details
Facts for 713 Woodward Avenue, Milton
Status
Days on Market: 20
Last Status: Sold
Sold Date: Aug 12, 2019
Closed Date: Oct 15, 2019
Expiry Date: Oct 23, 2019
Sold Price: $670,000
Unavailable Date: Aug 12, 2019
Input Date: Jul 23, 2019
Property
Status: Sale
Property Type: Detached
Style: 2-Storey
Size (sq ft): 1500
Age: 31-50
Area: Milton
Community: Dorset Park
Availability Date: Late October
Inside
Bedrooms: 4
Bathrooms: 3
Kitchens: 1
Rooms: 8
Den/Family Room: Yes
Air Conditioning: Central Air
Fireplace: Yes
Washrooms: 3
Building
Basement: Finished
Basement 2: Full
Heat Type: Forced Air
Heat Source: Gas
Exterior: Alum Siding
Exterior: Brick
Water Supply: Municipal
Special Designation: Unknown
Other Structures: Garden Shed
Parking
Driveway: Pvt Double
Garage Type: None
Covered Parking Spaces: 3
Total Parking Spaces: 3
Fees
Tax Year: 2019
Tax Legal Description: Pcl 2-1, Sec M183 ; Lt 2, Pl M183 , S/T H101734 ;
Taxes: $2,904
Land
Cross Street: Woodward/Wilson
Municipality District: Milton
Fronting On: North
Pool: None
Sewer: Sewers
Lot Depth: 98.26 Feet
Lot Frontage: 29.99 Feet
Additional Media
- Virtual Tour: https://unbranded.youriguide.com/713_woodward_ave_milton_on
Rooms
Room details for 713 Woodward Avenue, Milton
| Type | Dimensions | Description |
|---|---|---|
| Kitchen Main | 2.34 x 5.61 | Granite Counter, Ceramic Back Splash, Vinyl Floor |
| Family Main | 3.05 x 6.17 | Laminate |
| Living Main | 4.34 x 4.47 | Laminate, Gas Fireplace |
| Dining Main | 3.17 x 3.58 | W/O To Deck, Vinyl Floor |
| Master 2nd | 3.33 x 4.27 | Hardwood Floor, Pot Lights, Semi Ensuite |
| Br 2nd | 3.28 x 3.53 | Hardwood Floor, Pot Lights |
| Br 2nd | 3.12 x 4.32 | Hardwood Floor, Pot Lights |
| Br 2nd | 2.82 x 4.50 | Hardwood Floor, Pot Lights |
| Rec Bsmt | 5.18 x 6.35 | Vinyl Floor, Pot Lights |
| Bathroom Main | - | 2 Pc Bath |
| Bathroom 2nd | - | 5 Pc Bath, Semi Ensuite |
| Bathroom Bsmt | - | 3 Pc Bath, Ceramic Floor |
| XXXXXXXX | XXX XX, XXXX |
XXXX XXX XXXX |
$XXX,XXX |
| XXX XX, XXXX |
XXXXXX XXX XXXX |
$XXX,XXX | |
| XXXXXXXX | XXX XX, XXXX |
XXXXXXX XXX XXXX |
|
| XXX XX, XXXX |
XXXXXX XXX XXXX |
$XXX,XXX |
| XXXXXXXX XXXX | XXX XX, XXXX | $670,000 XXX XXXX |
| XXXXXXXX XXXXXX | XXX XX, XXXX | $679,900 XXX XXXX |
| XXXXXXXX XXXXXXX | XXX XX, XXXX | XXX XXXX |
| XXXXXXXX XXXXXX | XXX XX, XXXX | $679,900 XXX XXXX |

Holy Rosary Separate School
Elementary: CatholicW I Dick Middle School
Elementary: PublicÉÉC Saint-Nicolas
Elementary: CatholicRobert Baldwin Public School
Elementary: PublicSt Peters School
Elementary: CatholicChris Hadfield Public School
Elementary: PublicE C Drury/Trillium Demonstration School
Secondary: ProvincialErnest C Drury School for the Deaf
Secondary: ProvincialGary Allan High School - Milton
Secondary: PublicMilton District High School
Secondary: PublicJean Vanier Catholic Secondary School
Secondary: CatholicBishop Paul Francis Reding Secondary School
Secondary: Catholic

