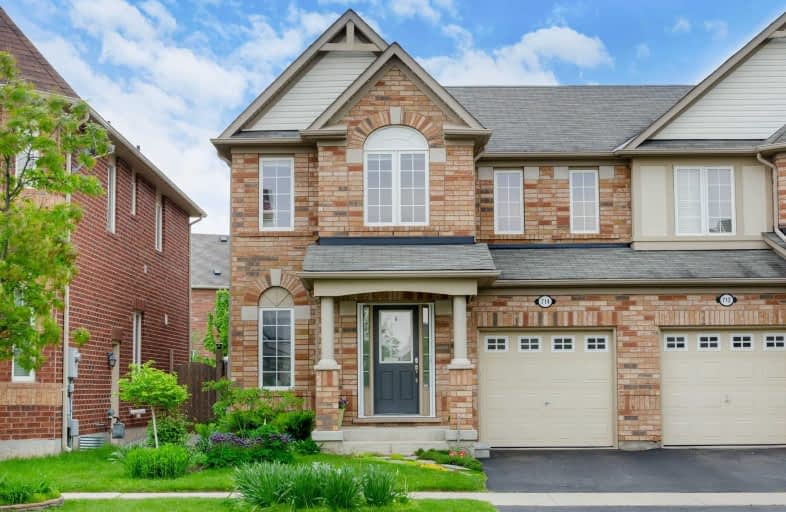
Boyne Public School
Elementary: Public
1.54 km
Our Lady of Fatima Catholic Elementary School
Elementary: Catholic
0.23 km
Guardian Angels Catholic Elementary School
Elementary: Catholic
1.65 km
Anne J. MacArthur Public School
Elementary: Public
1.45 km
Tiger Jeet Singh Public School
Elementary: Public
0.77 km
Hawthorne Village Public School
Elementary: Public
1.35 km
E C Drury/Trillium Demonstration School
Secondary: Provincial
2.04 km
Ernest C Drury School for the Deaf
Secondary: Provincial
2.06 km
Gary Allan High School - Milton
Secondary: Public
2.29 km
Milton District High School
Secondary: Public
1.97 km
Jean Vanier Catholic Secondary School
Secondary: Catholic
2.00 km
Craig Kielburger Secondary School
Secondary: Public
2.01 km






