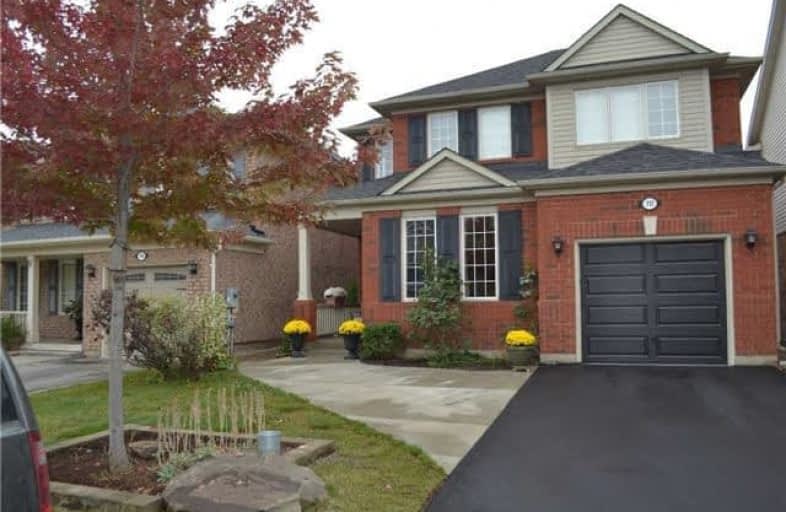
Guardian Angels Catholic Elementary School
Elementary: Catholic
1.04 km
St. Anthony of Padua Catholic Elementary School
Elementary: Catholic
1.46 km
Irma Coulson Elementary Public School
Elementary: Public
0.58 km
Bruce Trail Public School
Elementary: Public
1.06 km
Tiger Jeet Singh Public School
Elementary: Public
2.41 km
Hawthorne Village Public School
Elementary: Public
1.38 km
E C Drury/Trillium Demonstration School
Secondary: Provincial
3.03 km
Ernest C Drury School for the Deaf
Secondary: Provincial
2.81 km
Gary Allan High School - Milton
Secondary: Public
3.04 km
Milton District High School
Secondary: Public
3.57 km
Bishop Paul Francis Reding Secondary School
Secondary: Catholic
2.11 km
Craig Kielburger Secondary School
Secondary: Public
1.57 km










