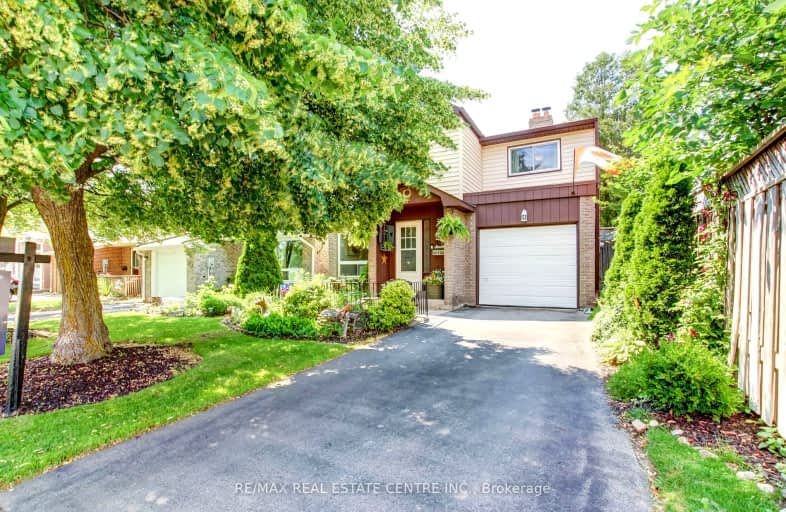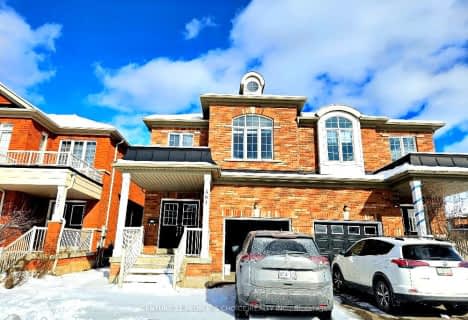Car-Dependent
- Almost all errands require a car.
Some Transit
- Most errands require a car.
Bikeable
- Some errands can be accomplished on bike.

Holy Rosary Separate School
Elementary: CatholicW I Dick Middle School
Elementary: PublicÉÉC Saint-Nicolas
Elementary: CatholicRobert Baldwin Public School
Elementary: PublicSt Peters School
Elementary: CatholicChris Hadfield Public School
Elementary: PublicE C Drury/Trillium Demonstration School
Secondary: ProvincialErnest C Drury School for the Deaf
Secondary: ProvincialGary Allan High School - Milton
Secondary: PublicMilton District High School
Secondary: PublicJean Vanier Catholic Secondary School
Secondary: CatholicBishop Paul Francis Reding Secondary School
Secondary: Catholic-
Kinsmen Park
180 Wilson Dr, Milton ON L9T 3J9 0.3km -
Trudeau Park
2.9km -
Beaty Neighbourhood Park South
820 Bennett Blvd, Milton ON 3.34km
-
RBC Royal Bank
55 Ontario St S (Main), Milton ON L9T 2M3 1.28km -
CIBC
9030 Derry Rd (Derry), Milton ON L9T 7H9 2.62km -
TD Bank Financial Group
1040 Kennedy Cir, Milton ON L9T 0J9 4.03km
- 4 bath
- 4 bed
- 2000 sqft
1100 Bonin Crescent, Milton, Ontario • L9T 6T3 • 1027 - CL Clarke
- 3 bath
- 4 bed
- 2000 sqft
1081 Holdsworth Crescent, Milton, Ontario • L9T 0C1 • 1028 - CO Coates









