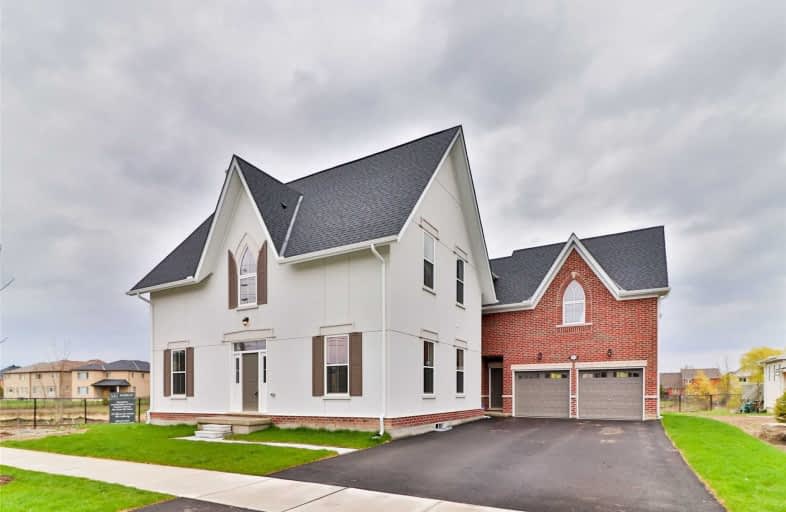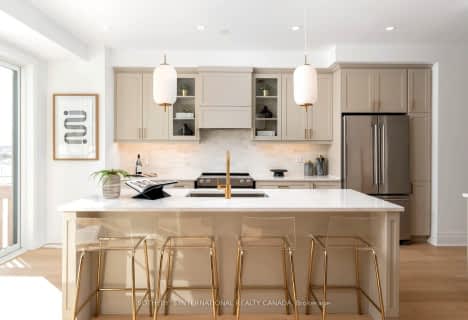
Our Lady of Fatima Catholic Elementary School
Elementary: Catholic
2.25 km
Guardian Angels Catholic Elementary School
Elementary: Catholic
0.78 km
St. Anthony of Padua Catholic Elementary School
Elementary: Catholic
1.54 km
Irma Coulson Elementary Public School
Elementary: Public
0.46 km
Bruce Trail Public School
Elementary: Public
1.03 km
Hawthorne Village Public School
Elementary: Public
1.01 km
E C Drury/Trillium Demonstration School
Secondary: Provincial
2.89 km
Ernest C Drury School for the Deaf
Secondary: Provincial
2.70 km
Gary Allan High School - Milton
Secondary: Public
2.94 km
Milton District High School
Secondary: Public
3.38 km
Bishop Paul Francis Reding Secondary School
Secondary: Catholic
2.27 km
Craig Kielburger Secondary School
Secondary: Public
1.24 km




