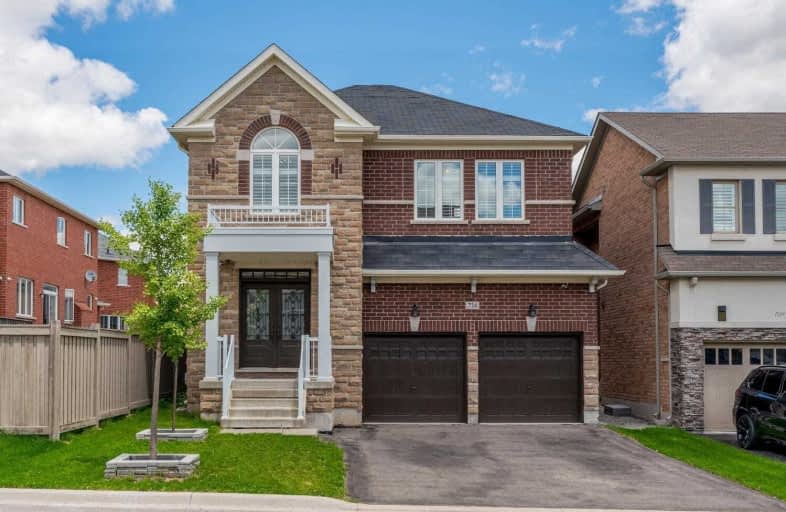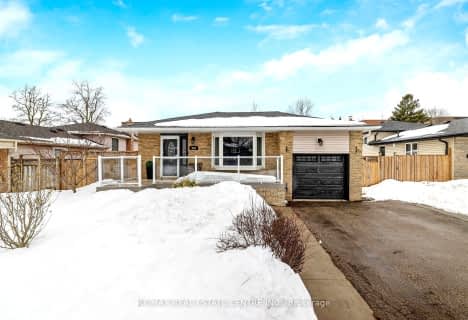
J M Denyes Public School
Elementary: Public
1.89 km
Martin Street Public School
Elementary: Public
2.12 km
Holy Rosary Separate School
Elementary: Catholic
2.28 km
W I Dick Middle School
Elementary: Public
2.63 km
Queen of Heaven Elementary Catholic School
Elementary: Catholic
0.53 km
Escarpment View Public School
Elementary: Public
0.98 km
E C Drury/Trillium Demonstration School
Secondary: Provincial
2.52 km
Ernest C Drury School for the Deaf
Secondary: Provincial
2.75 km
Gary Allan High School - Milton
Secondary: Public
2.57 km
Milton District High School
Secondary: Public
2.01 km
Jean Vanier Catholic Secondary School
Secondary: Catholic
3.08 km
Bishop Paul Francis Reding Secondary School
Secondary: Catholic
4.42 km














