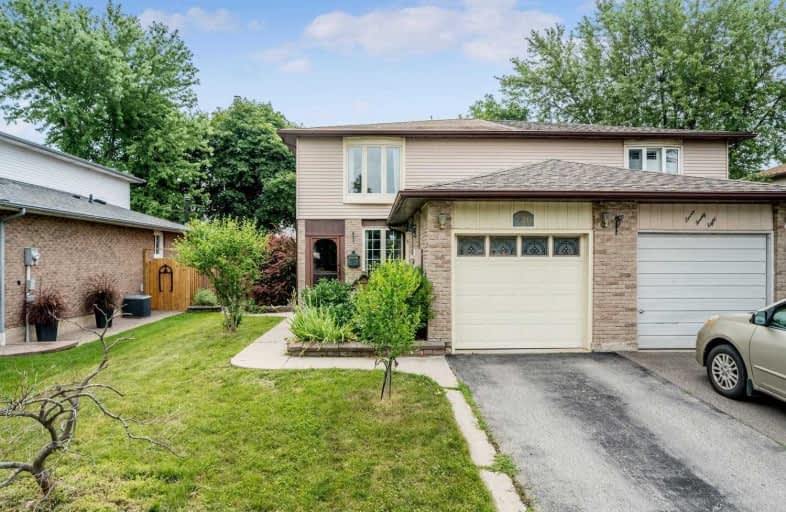Sold on Aug 01, 2019
Note: Property is not currently for sale or for rent.

-
Type: Semi-Detached
-
Style: 2-Storey
-
Size: 1500 sqft
-
Lot Size: 35.01 x 120.17 Feet
-
Age: No Data
-
Taxes: $2,855 per year
-
Days on Site: 8 Days
-
Added: Sep 07, 2019 (1 week on market)
-
Updated:
-
Last Checked: 3 months ago
-
MLS®#: W4527661
-
Listed By: Royal lepage meadowtowne realty, brokerage
Fantastic Opportunity To Buy A Freehold Semi-Detached Home In The Heart Of Timberlea, With Parks 11 Doors To The Right And 11 Doors To The Left. Great Schools Nearby, And A Tree-Lined Quiet Street. Hardwood Flooring On Main And Upstairs Level, With Small Bar In Basement That Could Be Converted To A Kitchen. Huge Yard, And Home Is 1515 Sq.Ft. Plus Basement. Priced To Sell, Even Less Than Most Condo Townhouses.
Extras
Full Pre-Listing Inspection Report Available Upon Request, So You Know Everything Before Making An Offer. All Appliances, Window Coverings Are Included, Plus Electric Fireplace. Hot Water Tank Is Rented.
Property Details
Facts for 726 Coulson Avenue, Milton
Status
Days on Market: 8
Last Status: Sold
Sold Date: Aug 01, 2019
Closed Date: Aug 29, 2019
Expiry Date: Sep 30, 2019
Sold Price: $585,000
Unavailable Date: Aug 01, 2019
Input Date: Jul 24, 2019
Property
Status: Sale
Property Type: Semi-Detached
Style: 2-Storey
Size (sq ft): 1500
Area: Milton
Community: Timberlea
Availability Date: Flexible/Tba
Assessment Amount: $439,000
Assessment Year: 2016
Inside
Bedrooms: 3
Bedrooms Plus: 1
Bathrooms: 2
Kitchens: 1
Rooms: 6
Den/Family Room: Yes
Air Conditioning: Central Air
Fireplace: Yes
Laundry Level: Lower
Washrooms: 2
Building
Basement: Finished
Heat Type: Forced Air
Heat Source: Gas
Exterior: Alum Siding
Exterior: Brick
Elevator: N
UFFI: No
Energy Certificate: N
Green Verification Status: N
Water Supply: Municipal
Physically Handicapped-Equipped: N
Special Designation: Unknown
Retirement: N
Parking
Driveway: Private
Garage Spaces: 1
Garage Type: Attached
Covered Parking Spaces: 2
Total Parking Spaces: 3
Fees
Tax Year: 2019
Tax Legal Description: Pcl 510-3, Sec M195; Pt Lt 510, Pl M195, Part 29,2
Taxes: $2,855
Highlights
Feature: Park
Feature: Public Transit
Feature: School
Land
Cross Street: Laurier/Thompson
Municipality District: Milton
Fronting On: South
Pool: None
Sewer: Sewers
Lot Depth: 120.17 Feet
Lot Frontage: 35.01 Feet
Lot Irregularities: Fully Fenced, Tree-Li
Acres: < .50
Zoning: Residential
Additional Media
- Virtual Tour: https://tours.virtualgta.com/1375221?idx=1
Rooms
Room details for 726 Coulson Avenue, Milton
| Type | Dimensions | Description |
|---|---|---|
| Living Main | 4.40 x 4.80 | Wood Floor, Separate Rm |
| Dining Main | 3.10 x 4.10 | Wood Floor, Separate Rm |
| Kitchen Main | 3.10 x 4.10 | Ceramic Floor, W/O To Yard |
| Master 2nd | 4.70 x 5.60 | Wood Floor, Large Closet |
| 2nd Br 2nd | 2.50 x 4.20 | Closet |
| 3rd Br 2nd | 4.20 x 4.70 | Closet |
| Rec Bsmt | 6.00 x 6.30 | Wet Bar |
| Br Bsmt | 3.10 x 4.00 | Closet |
| XXXXXXXX | XXX XX, XXXX |
XXXX XXX XXXX |
$XXX,XXX |
| XXX XX, XXXX |
XXXXXX XXX XXXX |
$XXX,XXX |
| XXXXXXXX XXXX | XXX XX, XXXX | $585,000 XXX XXXX |
| XXXXXXXX XXXXXX | XXX XX, XXXX | $499,900 XXX XXXX |

E C Drury/Trillium Demonstration School
Elementary: ProvincialErnest C Drury School for the Deaf
Elementary: ProvincialE W Foster School
Elementary: PublicSam Sherratt Public School
Elementary: PublicSt. Anthony of Padua Catholic Elementary School
Elementary: CatholicTiger Jeet Singh Public School
Elementary: PublicE C Drury/Trillium Demonstration School
Secondary: ProvincialErnest C Drury School for the Deaf
Secondary: ProvincialGary Allan High School - Milton
Secondary: PublicMilton District High School
Secondary: PublicJean Vanier Catholic Secondary School
Secondary: CatholicBishop Paul Francis Reding Secondary School
Secondary: Catholic

