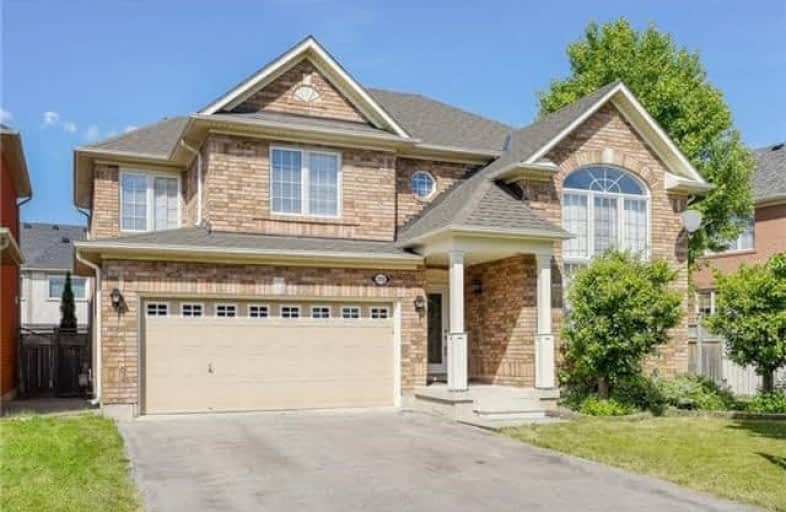Note: Property is not currently for sale or for rent.

-
Type: Detached
-
Style: 2-Storey
-
Lot Size: 53.86 x 86.94 Feet
-
Age: No Data
-
Taxes: $4,150 per year
-
Days on Site: 12 Days
-
Added: Sep 07, 2019 (1 week on market)
-
Updated:
-
Last Checked: 2 months ago
-
MLS®#: W4193654
-
Listed By: Re/max realtron real experts realty, brokerage
Gorgeous 4 Bedroom On Extra Wide Lot Next To Ample Green Space And A Walking Trail. Perfect For Families. This Home Is Situated On A Very Quiet And Private Street Close All Amenities. High Ceilings, Stone Counter Tops In Kitchen And High End Wood Floors Throughout The Main Level. Roof September 2017, Furnace December 2016, 200A Upgraded Electrical Panel, Cathedral Windows, Lots Of Sunlight, Plenty Space, Great Layout, No Sidewalk (Park Extra Cars)
Extras
New Electric Stove (Gas Line Available If You Decide To Change), Fridge, Dishwasher, Washer/Dryer On Mainfloor All Elfs, And Window Coverings.
Property Details
Facts for 729 Turrell Crescent, Milton
Status
Days on Market: 12
Last Status: Sold
Sold Date: Jul 29, 2018
Closed Date: Oct 05, 2018
Expiry Date: Oct 17, 2018
Sold Price: $855,000
Unavailable Date: Jul 29, 2018
Input Date: Jul 17, 2018
Prior LSC: Listing with no contract changes
Property
Status: Sale
Property Type: Detached
Style: 2-Storey
Area: Milton
Community: Beaty
Availability Date: September
Inside
Bedrooms: 4
Bathrooms: 3
Kitchens: 1
Rooms: 8
Den/Family Room: Yes
Air Conditioning: Central Air
Fireplace: Yes
Laundry Level: Main
Washrooms: 3
Building
Basement: Full
Heat Type: Forced Air
Heat Source: Gas
Exterior: Brick
Water Supply: Municipal
Special Designation: Unknown
Parking
Driveway: Pvt Double
Garage Spaces: 2
Garage Type: Attached
Covered Parking Spaces: 2
Total Parking Spaces: 4
Fees
Tax Year: 2018
Tax Legal Description: Lot 55, Plan 20 M 773
Taxes: $4,150
Highlights
Feature: Park
Feature: Place Of Worship
Feature: Public Transit
Land
Cross Street: James Snow/Derry
Municipality District: Milton
Fronting On: East
Pool: None
Sewer: Sewers
Lot Depth: 86.94 Feet
Lot Frontage: 53.86 Feet
Rooms
Room details for 729 Turrell Crescent, Milton
| Type | Dimensions | Description |
|---|---|---|
| Living Ground | 3.18 x 3.61 | Hardwood Floor, Cathedral Ceiling, Large Window |
| Dining Ground | 2.99 x 3.71 | Hardwood Floor, Window |
| Family Ground | 3.92 x 5.32 | Broadloom, Large Window, Gas Fireplace |
| Breakfast Ground | 3.04 x 3.13 | W/O To Patio, Pantry, Ceramic Floor |
| Kitchen Ground | 3.91 x 3.33 | Eat-In Kitchen, Centre Island, Pantry |
| Laundry Ground | 1.50 x 2.65 | Ceramic Floor |
| Master 2nd | 4.00 x 5.23 | W/I Closet, 4 Pc Ensuite, Whirlpool |
| 2nd Br 2nd | 3.93 x 3.31 | Closet, Window |
| 3rd Br 2nd | 3.00 x 3.89 | Closet, Window |
| 4th Br 2nd | 3.77 x 3.32 | Closet, Window |
| XXXXXXXX | XXX XX, XXXX |
XXXX XXX XXXX |
$XXX,XXX |
| XXX XX, XXXX |
XXXXXX XXX XXXX |
$XXX,XXX | |
| XXXXXXXX | XXX XX, XXXX |
XXXXXXX XXX XXXX |
|
| XXX XX, XXXX |
XXXXXX XXX XXXX |
$XXX,XXX |
| XXXXXXXX XXXX | XXX XX, XXXX | $855,000 XXX XXXX |
| XXXXXXXX XXXXXX | XXX XX, XXXX | $878,000 XXX XXXX |
| XXXXXXXX XXXXXXX | XXX XX, XXXX | XXX XXXX |
| XXXXXXXX XXXXXX | XXX XX, XXXX | $878,000 XXX XXXX |

Our Lady of Fatima Catholic Elementary School
Elementary: CatholicGuardian Angels Catholic Elementary School
Elementary: CatholicSt. Anthony of Padua Catholic Elementary School
Elementary: CatholicIrma Coulson Elementary Public School
Elementary: PublicBruce Trail Public School
Elementary: PublicHawthorne Village Public School
Elementary: PublicE C Drury/Trillium Demonstration School
Secondary: ProvincialErnest C Drury School for the Deaf
Secondary: ProvincialGary Allan High School - Milton
Secondary: PublicMilton District High School
Secondary: PublicBishop Paul Francis Reding Secondary School
Secondary: CatholicCraig Kielburger Secondary School
Secondary: Public

