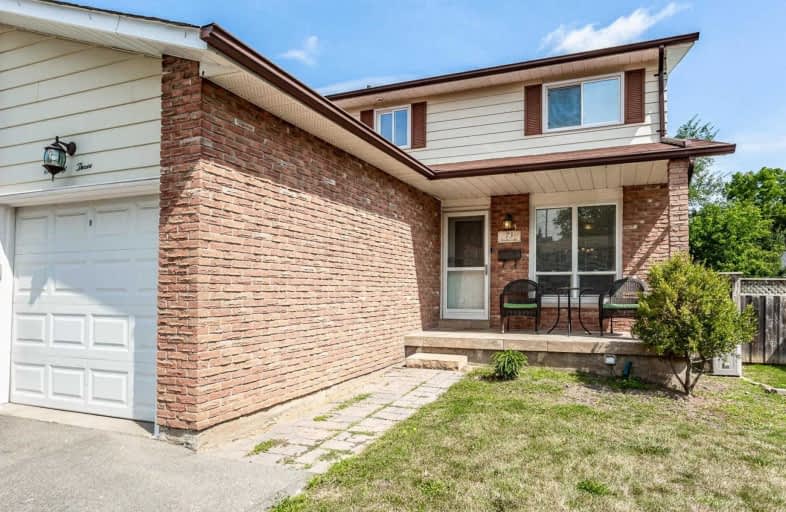
E C Drury/Trillium Demonstration School
Elementary: Provincial
0.88 km
Ernest C Drury School for the Deaf
Elementary: Provincial
1.00 km
J M Denyes Public School
Elementary: Public
0.44 km
Martin Street Public School
Elementary: Public
0.80 km
Holy Rosary Separate School
Elementary: Catholic
0.70 km
W I Dick Middle School
Elementary: Public
1.13 km
E C Drury/Trillium Demonstration School
Secondary: Provincial
0.88 km
Ernest C Drury School for the Deaf
Secondary: Provincial
1.00 km
Gary Allan High School - Milton
Secondary: Public
0.75 km
Milton District High School
Secondary: Public
1.07 km
Jean Vanier Catholic Secondary School
Secondary: Catholic
3.31 km
Bishop Paul Francis Reding Secondary School
Secondary: Catholic
2.45 km









