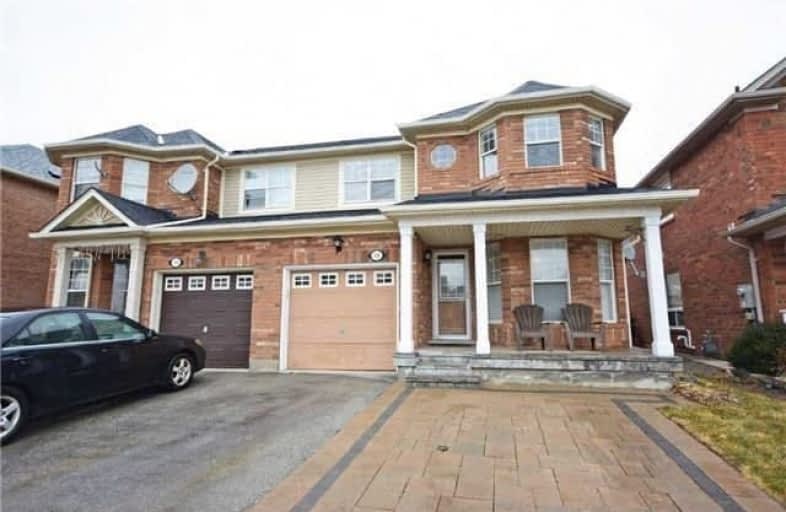Sold on Jun 15, 2018
Note: Property is not currently for sale or for rent.

-
Type: Semi-Detached
-
Style: 2-Storey
-
Lot Size: 28.5 x 75.46 Feet
-
Age: No Data
-
Taxes: $2,900 per year
-
Days on Site: 40 Days
-
Added: Sep 07, 2019 (1 month on market)
-
Updated:
-
Last Checked: 2 months ago
-
MLS®#: W4118832
-
Listed By: Re/max realty one inc., brokerage
Amazing Clean Gorgeous Mattamy Lindbrook Semi Detached Model Semi With A Fully Finished Basement, 3 Bedrooms, 2.5 Bathrooms, Gorgeous Dark Flooring, Stainless Steel Appliances, Kitchen O/L Great Room. Stone Backsplash, Soaker Tub In The 5 Piece Ensuite. Finished Basement. Lovely Open Concept . Private Backyard W/ Interlocked Patio, 3 Car Parking, Steps To Schools, Go Transit, Shopping Etc. 2 Driveway Parking Spaces. Roof Changed Summer 2016.
Extras
Seller Willing To Open Separate Entrance To The Basement Before Clsng. Stainless Steel Fridge, Stove, Dishwasher, Washer, Dryer, Central Vac. Upgraded Electric Light Fixtures, Existing Window Coverings.Breakfast Area Walkout To The Backyard
Property Details
Facts for 731 Thompson Road South, Milton
Status
Days on Market: 40
Last Status: Sold
Sold Date: Jun 15, 2018
Closed Date: Aug 30, 2018
Expiry Date: Aug 06, 2018
Sold Price: $624,000
Unavailable Date: Jun 15, 2018
Input Date: May 06, 2018
Property
Status: Sale
Property Type: Semi-Detached
Style: 2-Storey
Area: Milton
Community: Beaty
Availability Date: Tba
Inside
Bedrooms: 3
Bathrooms: 3
Kitchens: 1
Rooms: 6
Den/Family Room: No
Air Conditioning: Central Air
Fireplace: No
Washrooms: 3
Building
Basement: Finished
Heat Type: Forced Air
Heat Source: Gas
Exterior: Brick
Water Supply: Municipal
Special Designation: Unknown
Parking
Driveway: Private
Garage Spaces: 1
Garage Type: Built-In
Covered Parking Spaces: 2
Total Parking Spaces: 3
Fees
Tax Year: 2017
Tax Legal Description: Pt Lt 109, 20M842 Pt 3 20R14964. S/T Right Hr19636
Taxes: $2,900
Land
Cross Street: Clark And Thompson
Municipality District: Milton
Fronting On: East
Pool: None
Sewer: Sewers
Lot Depth: 75.46 Feet
Lot Frontage: 28.5 Feet
Additional Media
- Virtual Tour: http://www.myvisuallistings.com/vtnb/258221
Rooms
Room details for 731 Thompson Road South, Milton
| Type | Dimensions | Description |
|---|---|---|
| Dining Ground | 3.10 x 4.17 | Laminate, Large Window, Open Concept |
| Living Ground | 3.93 x 4.28 | Laminate, Large Window, Gas Fireplace |
| Kitchen Ground | 3.34 x 3.77 | Stainless Steel Appl, Ceramic Floor, Access To Garage |
| Master 2nd | 4.00 x 4.26 | 5 Pc Ensuite, W/I Closet, Broadloom |
| 2nd Br 2nd | 3.01 x 3.34 | Large Closet, Large Window, Broadloom |
| 3rd Br 2nd | 3.28 x 3.84 | Large Closet, Large Window, Broadloom |
| Rec Bsmt | 3.80 x 3.66 | Pot Lights, Broadloom |
| Family Bsmt | 3.80 x 4.50 | Pot Lights, Broadloom |
| XXXXXXXX | XXX XX, XXXX |
XXXX XXX XXXX |
$XXX,XXX |
| XXX XX, XXXX |
XXXXXX XXX XXXX |
$XXX,XXX | |
| XXXXXXXX | XXX XX, XXXX |
XXXXXXX XXX XXXX |
|
| XXX XX, XXXX |
XXXXXX XXX XXXX |
$XXX,XXX |
| XXXXXXXX XXXX | XXX XX, XXXX | $624,000 XXX XXXX |
| XXXXXXXX XXXXXX | XXX XX, XXXX | $639,900 XXX XXXX |
| XXXXXXXX XXXXXXX | XXX XX, XXXX | XXX XXXX |
| XXXXXXXX XXXXXX | XXX XX, XXXX | $649,900 XXX XXXX |

Our Lady of Fatima Catholic Elementary School
Elementary: CatholicGuardian Angels Catholic Elementary School
Elementary: CatholicIrma Coulson Elementary Public School
Elementary: PublicBruce Trail Public School
Elementary: PublicTiger Jeet Singh Public School
Elementary: PublicHawthorne Village Public School
Elementary: PublicE C Drury/Trillium Demonstration School
Secondary: ProvincialErnest C Drury School for the Deaf
Secondary: ProvincialGary Allan High School - Milton
Secondary: PublicMilton District High School
Secondary: PublicBishop Paul Francis Reding Secondary School
Secondary: CatholicCraig Kielburger Secondary School
Secondary: Public- 3 bath
- 3 bed
1080 Davis Lane, Milton, Ontario • L9T 5P8 • 1029 - DE Dempsey



