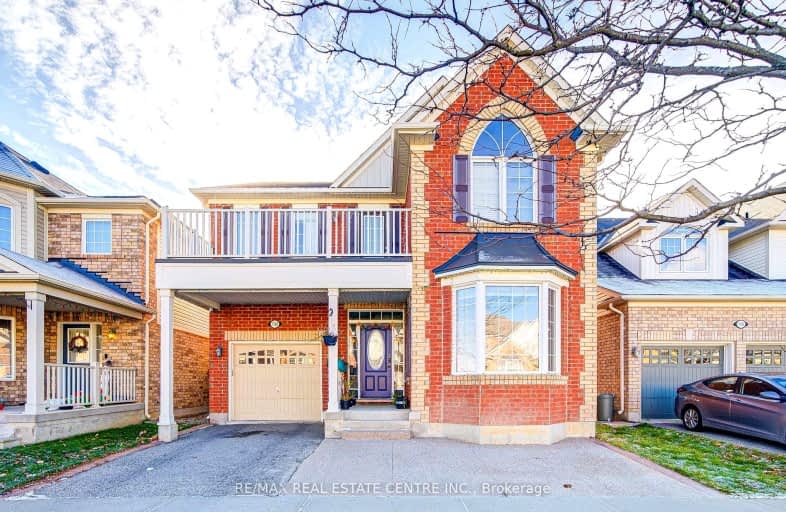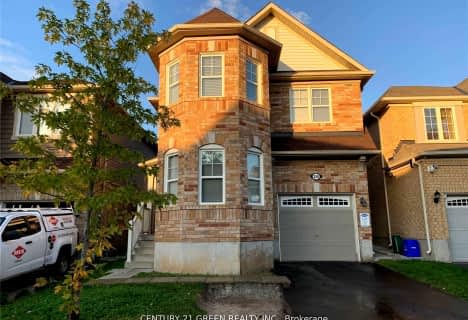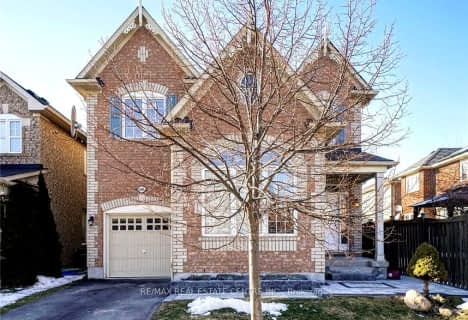Somewhat Walkable
- Some errands can be accomplished on foot.
Some Transit
- Most errands require a car.
Bikeable
- Some errands can be accomplished on bike.

Our Lady of Victory School
Elementary: CatholicLumen Christi Catholic Elementary School Elementary School
Elementary: CatholicSt. Benedict Elementary Catholic School
Elementary: CatholicAnne J. MacArthur Public School
Elementary: PublicP. L. Robertson Public School
Elementary: PublicEscarpment View Public School
Elementary: PublicE C Drury/Trillium Demonstration School
Secondary: ProvincialErnest C Drury School for the Deaf
Secondary: ProvincialGary Allan High School - Milton
Secondary: PublicMilton District High School
Secondary: PublicJean Vanier Catholic Secondary School
Secondary: CatholicBishop Paul Francis Reding Secondary School
Secondary: Catholic-
Optimist Park
0.51km -
Sunny Mount Park
0.9km -
Scott Neighbourhood Park West
351 Savoline Blvd, Milton ON 1.24km
-
TD Canada Trust Branch and ATM
1045 Bronte St S, Milton ON L9T 8X3 1.31km -
TD Bank Financial Group
1040 Kennedy Cir, Milton ON L9T 0J9 3.45km -
TD Bank Financial Group
810 Main St E (Thompson Rd), Milton ON L9T 0J4 4.09km













