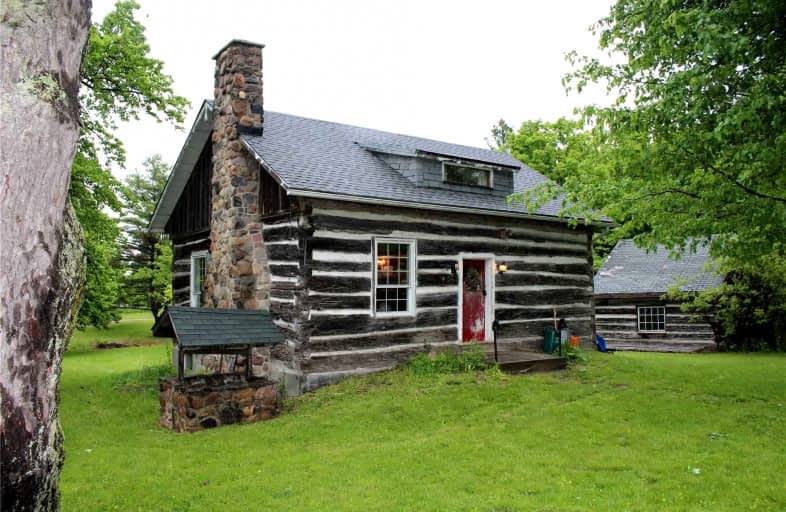Sold on Dec 14, 2021
Note: Property is not currently for sale or for rent.

-
Type: Detached
-
Style: Bungaloft
-
Lot Size: 88.32 x 0 Acres
-
Age: No Data
-
Taxes: $9,948 per year
-
Days on Site: 12 Days
-
Added: Dec 02, 2021 (1 week on market)
-
Updated:
-
Last Checked: 2 hours ago
-
MLS®#: W5447776
-
Listed By: Re/max real estate centre inc., brokerage
Amazing 88 Acres Backing Onto The Brow Of The Escarpment Just North Of Rattlesnake , Approx 60 Acres Of Fields, Rest Is Managed Mixed Forest Which Reduces Taxes, Reconstructed Log Cabin From Logs Brought In From Simcoe County Approx 200 Yrs Old, Floor Planks From St Lawrence Market, Fully Functional Cabin With Full Bsmt, Septic, Well, Fireplace, 17"8 Cathedral Ceiling ,Other Log Buildings In Need Of Repair, 10 Stall Barn,
Extras
On A School Bus Route Only Maybe 5 Min To Milton And All The Amenities It Offers, Unique Opportunity To Own An Exclusive Rare Escarpment Property, Note: Pictures From Previous Staging Not Current Now. Under Niagara Escarpment Control
Property Details
Facts for 7366 Appleby Line, Milton
Status
Days on Market: 12
Last Status: Sold
Sold Date: Dec 14, 2021
Closed Date: Jan 14, 2022
Expiry Date: Apr 30, 2022
Sold Price: $4,200,000
Unavailable Date: Dec 14, 2021
Input Date: Dec 02, 2021
Prior LSC: Listing with no contract changes
Property
Status: Sale
Property Type: Detached
Style: Bungaloft
Area: Milton
Community: Nelson
Availability Date: Flexible
Inside
Bedrooms: 3
Bathrooms: 1
Kitchens: 1
Rooms: 6
Den/Family Room: No
Air Conditioning: None
Fireplace: Yes
Washrooms: 1
Building
Basement: Part Fin
Basement 2: Sep Entrance
Heat Type: Baseboard
Heat Source: Electric
Exterior: Log
Water Supply: Well
Special Designation: Other
Other Structures: Barn
Other Structures: Drive Shed
Parking
Driveway: Lane
Garage Spaces: 2
Garage Type: Detached
Covered Parking Spaces: 20
Total Parking Spaces: 22
Fees
Tax Year: 2021
Tax Legal Description: Pt Lt 13, Con 5 Nns As In 132706 Milton/Nelson
Taxes: $9,948
Land
Cross Street: Between 14th Sr And
Municipality District: Milton
Fronting On: West
Pool: None
Sewer: Septic
Lot Frontage: 88.32 Acres
Zoning: Necab
Farm: Mixed Use
Rooms
Room details for 7366 Appleby Line, Milton
| Type | Dimensions | Description |
|---|---|---|
| Kitchen Main | 2.79 x 3.38 | |
| Dining Main | 2.29 x 3.86 | |
| Great Rm Main | 4.75 x 6.88 | Cathedral Ceiling, Floor/Ceil Fireplace |
| Prim Bdrm 2nd | 2.90 x 3.38 | |
| 2nd Br 2nd | 2.92 x 3.38 | |
| 3rd Br 2nd | 2.92 x 6.73 | |
| Rec Bsmt | 4.44 x 6.60 | |
| Bathroom Bsmt | - | 4 Pc Bath |
| XXXXXXXX | XXX XX, XXXX |
XXXX XXX XXXX |
$X,XXX,XXX |
| XXX XX, XXXX |
XXXXXX XXX XXXX |
$X,XXX,XXX | |
| XXXXXXXX | XXX XX, XXXX |
XXXXXXX XXX XXXX |
|
| XXX XX, XXXX |
XXXXXX XXX XXXX |
$X,XXX,XXX | |
| XXXXXXXX | XXX XX, XXXX |
XXXXXXX XXX XXXX |
|
| XXX XX, XXXX |
XXXXXX XXX XXXX |
$X,XXX,XXX | |
| XXXXXXXX | XXX XX, XXXX |
XXXXXXX XXX XXXX |
|
| XXX XX, XXXX |
XXXXXX XXX XXXX |
$X,XXX,XXX |
| XXXXXXXX XXXX | XXX XX, XXXX | $4,200,000 XXX XXXX |
| XXXXXXXX XXXXXX | XXX XX, XXXX | $4,375,000 XXX XXXX |
| XXXXXXXX XXXXXXX | XXX XX, XXXX | XXX XXXX |
| XXXXXXXX XXXXXX | XXX XX, XXXX | $4,000,000 XXX XXXX |
| XXXXXXXX XXXXXXX | XXX XX, XXXX | XXX XXXX |
| XXXXXXXX XXXXXX | XXX XX, XXXX | $4,000,000 XXX XXXX |
| XXXXXXXX XXXXXXX | XXX XX, XXXX | XXX XXXX |
| XXXXXXXX XXXXXX | XXX XX, XXXX | $4,000,000 XXX XXXX |

Martin Street Public School
Elementary: PublicKilbride Public School
Elementary: PublicLumen Christi Catholic Elementary School Elementary School
Elementary: CatholicQueen of Heaven Elementary Catholic School
Elementary: CatholicP. L. Robertson Public School
Elementary: PublicEscarpment View Public School
Elementary: PublicE C Drury/Trillium Demonstration School
Secondary: ProvincialErnest C Drury School for the Deaf
Secondary: ProvincialGary Allan High School - Milton
Secondary: PublicMilton District High School
Secondary: PublicJean Vanier Catholic Secondary School
Secondary: CatholicBishop Paul Francis Reding Secondary School
Secondary: Catholic- 3 bath
- 5 bed
8268 Canyon Road, Milton, Ontario • L0P 1B0 • Campbellville



