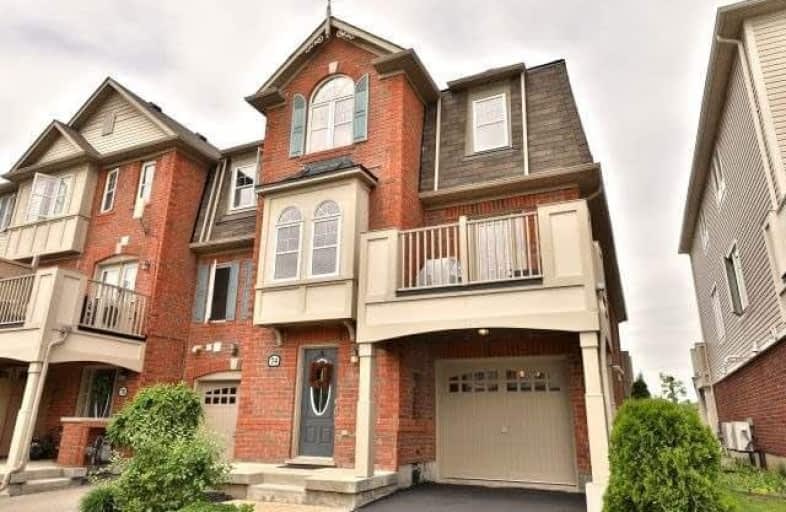Sold on Jun 07, 2018
Note: Property is not currently for sale or for rent.

-
Type: Att/Row/Twnhouse
-
Style: 3-Storey
-
Size: 1100 sqft
-
Lot Size: 26.57 x 44.29 Feet
-
Age: 6-15 years
-
Taxes: $2,442 per year
-
Days on Site: 5 Days
-
Added: Sep 07, 2019 (5 days on market)
-
Updated:
-
Last Checked: 2 months ago
-
MLS®#: W4148807
-
Listed By: Keller williams edge realty, brokerage
Location Location!! Exclusive Hawthorne Village, Steps To Scott Rd And Derry Rd. 5 Minute Walk To Pl Robertson, Union Gas Trail, Optimist Park. Gorgeous End Unit Freehold Townhome. Boasts An Open Concept Main Floor With An Eat-In Kitchen Including A Breakfast Bar, Spacious Dining Room, Family Room And Walk Out To Your Private Deck. Upstairs Features 3 Large Bedrooms With Lots Of Closet Space. Recently Installed Hardwood Floors On The Main Floor.
Extras
Grand Foyer Includes A Laundry Room, Powder Room And Convenient Inside Garage Access. Driveway Easily Fits 2 Vehicles This Home Is Very Clean And Well Maintained. Completely Turn Key And Move In Ready. Make It Yours Today!
Property Details
Facts for 74 Finney Terrace, Milton
Status
Days on Market: 5
Last Status: Sold
Sold Date: Jun 07, 2018
Closed Date: Jul 30, 2018
Expiry Date: Aug 31, 2018
Sold Price: $542,000
Unavailable Date: Jun 07, 2018
Input Date: Jun 02, 2018
Property
Status: Sale
Property Type: Att/Row/Twnhouse
Style: 3-Storey
Size (sq ft): 1100
Age: 6-15
Area: Milton
Community: Harrison
Availability Date: Flexible
Inside
Bedrooms: 3
Bathrooms: 2
Kitchens: 1
Rooms: 7
Den/Family Room: Yes
Air Conditioning: Central Air
Fireplace: No
Washrooms: 2
Building
Basement: W/O
Heat Type: Forced Air
Heat Source: Gas
Exterior: Brick
Exterior: Brick Front
Water Supply: Municipal
Special Designation: Unknown
Parking
Driveway: Private
Garage Spaces: 1
Garage Type: Attached
Covered Parking Spaces: 2
Total Parking Spaces: 3
Fees
Tax Year: 2018
Tax Legal Description: Pt Blk 191, Pl 20M1045 Des As Pt 8, 20R18310
Taxes: $2,442
Highlights
Feature: School
Land
Cross Street: Scott & Finney
Municipality District: Milton
Fronting On: North
Pool: None
Sewer: Sewers
Lot Depth: 44.29 Feet
Lot Frontage: 26.57 Feet
Acres: < .50
Additional Media
- Virtual Tour: https://storage.googleapis.com/marketplace-public/slideshows/O9eB4lETKcTgQfOf5cNP5b12eed2ebd84a729b1
Rooms
Room details for 74 Finney Terrace, Milton
| Type | Dimensions | Description |
|---|---|---|
| Living Main | 4.11 x 5.23 | |
| Dining Main | 2.90 x 3.45 | |
| Kitchen Main | 4.60 x 3.05 | |
| Master 2nd | 3.96 x 3.35 | |
| 2nd Br 2nd | 2.84 x 3.07 | |
| 3rd Br 2nd | 3.25 x 2.54 | |
| Bathroom 2nd | 4.27 x 2.95 | |
| Bathroom Lower | - | |
| Laundry Lower | - |
| XXXXXXXX | XXX XX, XXXX |
XXXX XXX XXXX |
$XXX,XXX |
| XXX XX, XXXX |
XXXXXX XXX XXXX |
$XXX,XXX |
| XXXXXXXX XXXX | XXX XX, XXXX | $542,000 XXX XXXX |
| XXXXXXXX XXXXXX | XXX XX, XXXX | $542,000 XXX XXXX |

Our Lady of Victory School
Elementary: CatholicLumen Christi Catholic Elementary School Elementary School
Elementary: CatholicSt. Benedict Elementary Catholic School
Elementary: CatholicAnne J. MacArthur Public School
Elementary: PublicP. L. Robertson Public School
Elementary: PublicEscarpment View Public School
Elementary: PublicE C Drury/Trillium Demonstration School
Secondary: ProvincialErnest C Drury School for the Deaf
Secondary: ProvincialGary Allan High School - Milton
Secondary: PublicMilton District High School
Secondary: PublicJean Vanier Catholic Secondary School
Secondary: CatholicBishop Paul Francis Reding Secondary School
Secondary: Catholic

